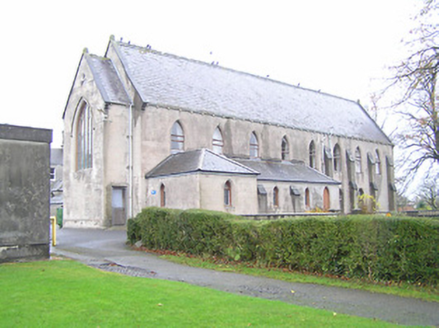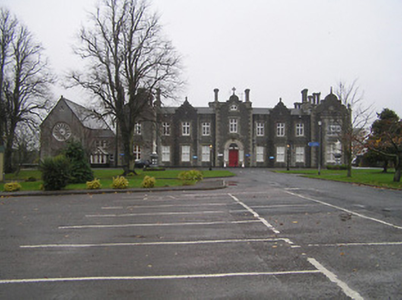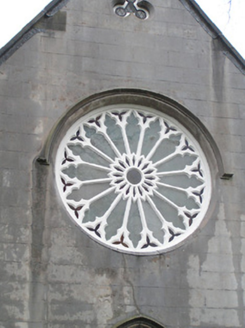Survey Data
Reg No
12401918
Rating
Regional
Categories of Special Interest
Architectural, Artistic, Historical, Social
Previous Name
Saint Patrick's Industrial School
Original Use
Church/chapel
In Use As
Building misc
Date
1865 - 1885
Coordinates
250009, 153686
Date Recorded
01/01/2005
Date Updated
--/--/--
Description
Attached eight-bay double-height Gothic-style Catholic chapel, c.1875, with single-bay single-storey chapels to north and to south having three-bay single-storey sacristy to south, single-bay double-height lower chancel to west, and single-bay two-storey lower linking bay to north-east having single-bay single-storey gabled projecting glazed porch. Refenestrated, c.1975. Now in use as centre. Pitched slate roofs (hipped to chapels, to sacristy, and to linking bay) with clay ridge tiles (decorative clay ridge tiles to nave), cut-limestone coping to gables, and cast-iron rainwater goods on rendered eaves having corbels. Pitched (gabled) glazed roof to porch in timber frame with decorative cresting to gable having cross finial to apex. Unpainted rendered, ruled and lined walls with rendered buttresses having cut-limestone coping. Pointed-arch window openings with cut-limestone flush sills, and replacement fixed-pane timber windows, c.1975, having casement sections. Pointed-arch window opening to chancel with cut-limestone flush sill, hood moulding over, chamfered reveals, mullions forming five-part trefoil-headed arrangement having decorative overlights, fixed-pane timber fittings having leaded stained glass panels, fixed-pane timber secondary (outer) glazing, c.1975, trefoil-window opening to gable having chamfered reveals, and replacement fixed-pane timber fitting, c.1975. Rose window to east with hood moulding over, mullions forming trefoil-headed openings centred on rosette, and fixed-pane fittings. Square-headed openings to porch with fixed-pane timber fittings, and fixed-pane overlight to gable. Set back from road in grounds shared with Saint Patrick's Centre.
Appraisal
A well-appointed substantial chapel enhancing the group and setting values of the Saint Patrick's Centre complex. Distinctive attributes enhancing the architectural design value of the composition include the balanced arrangement of profiled openings producing a pared-down Gothic theme complementing the appearance of the adjacent range (12401904/KK-19-04). Although some renovation works have not necessarily had a positive bearing on the external expression of the chapel the survival of the original form and massing maintains some of the integrity of the composition while a collection of delicate stained glass panels identify the artistic design significance of the site.





