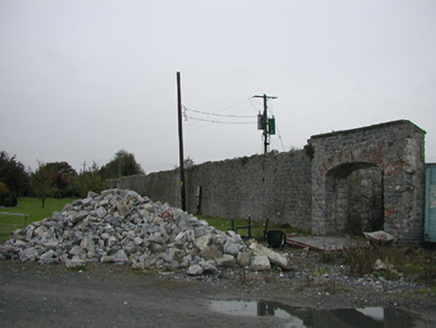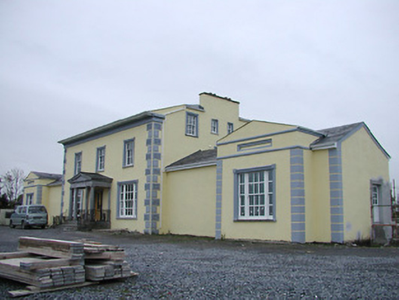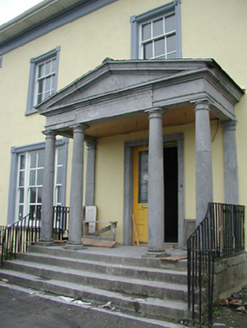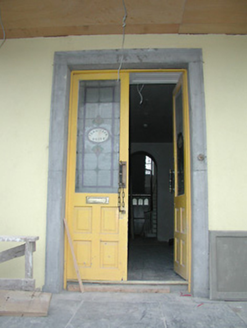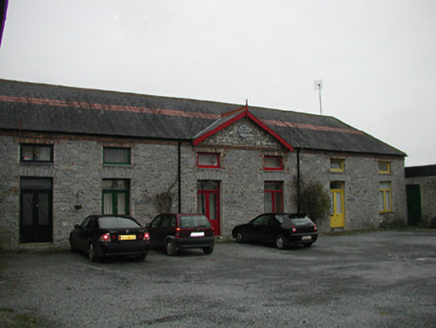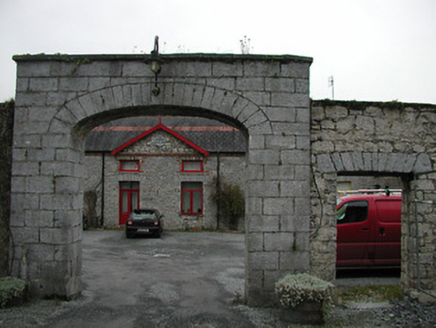Survey Data
Reg No
12401903
Rating
Regional
Categories of Special Interest
Architectural, Historical, Social
Original Use
House
In Use As
House
Date
1810 - 1815
Coordinates
248469, 152683
Date Recorded
20/10/2004
Date Updated
--/--/--
Description
Detached three-bay two-storey Classical-style house with dormer attic, reconstructed 1812, possibly over basement incorporating fabric of earlier house, 1774, with (single-storey) prostyle tetrastyle pedimented Tuscan portico to ground floor, and two-bay single-storey recessed lateral wings having single-bay single-storey gabled advanced bays. Undergoing extensive renovation, 2004-5. Hipped gabled roof (pitched to wings incorporating gabled sections to advanced bays) with replacement artificial slate, 2004, clay ridge tiles, rendered chimney stacks, rooflights, 2004, and replacement uPVC rainwater goods on timber eaves (overhanging eaves to main block). Painted replacement rendered walls, 2004-5, with rendered quoins to corners to main block having vermiculated panels, rendered channelled piers to corners to remainder, rendered bands to eaves, and paired rendered stringcourses to gables enclosing rectangular recessed panels. Square-headed window openings (some in tripartite arrangement) with cut-limestone sills, moulded rendered surrounds, timber panelled pilaster mullions to tripartite openings, replacement six-over-six (two-over-two sidelights to tripartite openings) and three-over-six (first floor) timber sash windows, 2004-5. Square-headed door opening under prostyle tetrastyle pedimented Tuscan portico on four cut-limestone steps (having paired cut-limestone columns with responsive pilasters supporting frieze having central panel, and carved cut-limestone surround to pediment) with carved cut-limestone surround, and glazed timber panelled double doors. Interior with entrance hall having limestone flagged floor, and round-headed door opening into stairhall having carved timber staircase. Set back from road in own grounds with pair of panelled piers having stringcourses supporting pyramidal capping incorporating floral motif, and rendered flanking boundary wall having coping. (ii) Detached ten-bay two-storey stable outbuilding, dated 1812, to east on an L-shaped plan about a courtyard comprising six-bay two-storey range with two-bay two-storey gabled central bay, and four-bay two-storey perpendicular range to left originally having pair of elliptical-headed carriageways. Extensively renovated, pre-2004, with carriageways remodelled to accommodate use as apartments. Hipped roof on an L-shaped plan with replacement artificial slate, pre-2004, having courses of red slate, clay ridge tiles, profiled timber bargeboards to gable having finial to apex, and replacement uPVC rainwater goods, pre-2004, on red brick eaves. Random rubble limestone walls with cut-stone plaque to gable. Square-headed window openings with cut-limestone sills, red brick voussoirs, and replacement timber casement windows, pre-2004. Square-headed door openings with squared limestone voussoirs, and replacement glazed timber panelled double doors, pre-2004, having overlights. Pair of elliptical-headed carriageways remodelled, pre-2004, with rubble stone infill accommodating square-headed window openings having cut-limestone sills, shared lintel, timber casement windows, and dressed limestone voussoirs to outline of carriageways. Set about a courtyard with random rubble stone boundary wall to perimeter having elliptical-headed carriageway in limestone ashlar frontispiece, limestone ashlar voussoirs, no fittings, square-headed flanking pedestrian gateway having limestone ashlar voussoirs, and no fittings. (iii) Walled garden, post-1812, with random rubble stone boundary wall having elliptical-headed carriageway in rubble stone frontispiece, red brick voussoirs, and remains of iron fittings.
Appraisal
A Classically-composed substantial house rebuilt in the early nineteenth century to designs attributable to William Robertson (1770-1850) incorporating the fabric of an earlier predecessor in the grounds, thereby facilitating the continued long-standing occupation of the site by a succession of noted personalities including the Hearn, the Hartford, the Denn, the Keating (Keatinge), the de Montmorency, and the Watters (Waters) families. Centred on an elegant portico displaying high quality stone masonry the architectural design value of the house is enlivened by distinctive attributes including the Wyatt-style tripartite arrangement to some openings, and so on. Presently (2004-5) undergoing extensive renovation works the survival of most of the original composition attributes maintains much of the integrity of the site, particularly as substantial quantities of the historic fabric have been replaced. Although similarly modified an attendant outbuilding range enhances the group values of the site in a rural setting.
