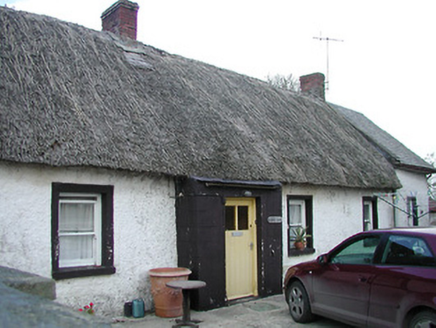Survey Data
Reg No
12401806
Rating
Regional
Categories of Special Interest
Architectural, Social
Original Use
House
In Use As
House
Date
1790 - 1810
Coordinates
243024, 152687
Date Recorded
05/11/2004
Date Updated
--/--/--
Description
Detached four-bay single-storey thatched cottage with dormer attic, c.1800, with entrance windbreak. Extended, c.1950, comprising single-bay single-storey end bay to right. Hipped roof with oat thatch having rope work to ridge, and red brick Running bond chimney stacks. Pitched slate roof to end bay with clay ridge tiles, red brick Running bond chimney stack, rendered coping, and cast-iron rainwater goods on rendered eaves. Painted roughcast walls over random rubble stone construction with painted rendered, ruled and lined walls to windbreak. Square-headed window openings with cut-stone sills, rendered surrounds, and one-over-one timber sash windows. Square-headed door opening with glazed tongue-and-groove timber panelled door. Set back from road in own grounds with forecourt. (ii) Detached two-bay single-storey outbuilding, c.1900, to south. Pitched slate roof with clay ridge tiles, and no rainwater goods. Unpainted roughcast walls over random rubble stone construction. Square-headed window openings (some slit-style) with timber lintels, and timber fittings. Square-headed door opening with timber lintel, and timber boarded door.
Appraisal
A modest-scale cottage representing an important element of the vernacular heritage of County Kilkenny on account of characteristics including the construction in locally-sourced materials, the informal arrangement of small-scale openings, the thatched roof, and so on. Having historically been well maintained the cottage presents an early aspect with the original form and massing surviving intact together with substantial quantities of the historic fabric. Forming a neat group with an associated outbuilding range the resulting ensemble makes a pleasing visual impression in a rural setting.

