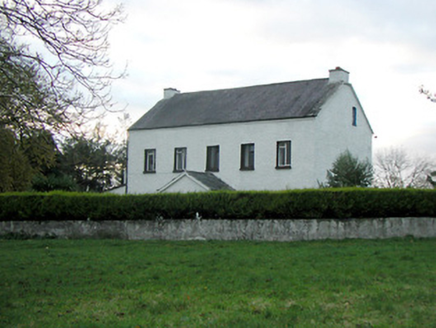Survey Data
Reg No
12401802
Rating
Regional
Categories of Special Interest
Architectural, Historical, Social
Original Use
Farm house
In Use As
Farm house
Date
1740 - 1760
Coordinates
241979, 157251
Date Recorded
04/11/2004
Date Updated
--/--/--
Description
Detached five-bay two-storey farmhouse with dormer attic, c.1750, with two-bay single-storey return to north-west. Extensively renovated, c.1975, with single-bay single-storey gabled projecting porch added to centre ground floor. Pitched slate roofs (gabled to porch) with clay ridge tiles, roughcast chimney stacks, and iron rainwater goods on rendered eaves (timber eaves to porch). Painted roughcast walls. Square-headed window openings with cut-stone sills, and replacement timber casement windows, c.1975, having aluminium casement window to porch (one two-over-two timber sash window to side (north-east) elevation having one-over-one timber sash window to dormer attic). Square-headed door opening with glazed timber panelled door having sidelights. Set back from road in own grounds.
Appraisal
A middle-size farmhouse of considerable vintage as indicated by the regular grouping of modestly-proportioned openings about a central feature. However, while the retention of most of the original form and massing maintains some of the integrity of the composition the external expression of the house has not benefited from the insertion of replacement fittings to the openings. The house remains of additional importance in the locality for the historic associations with the Geale (Geale Brady), the Shearman, the Hutchinson, and the Neary families.

