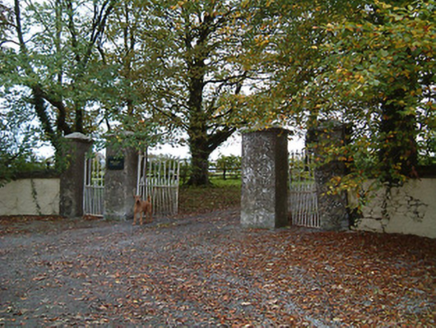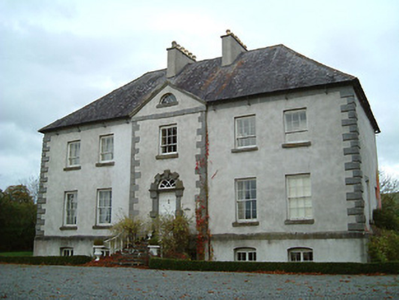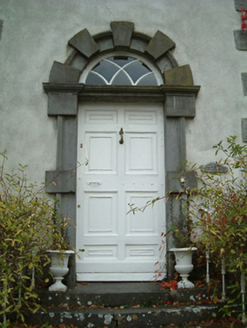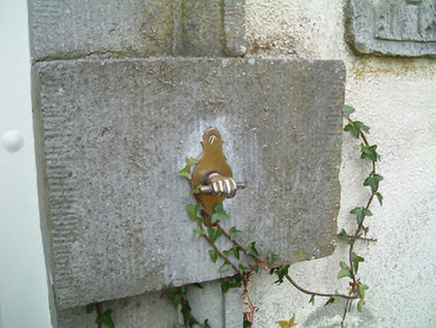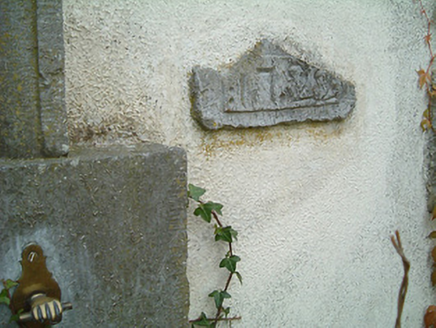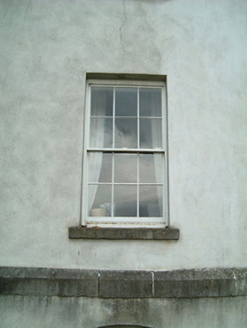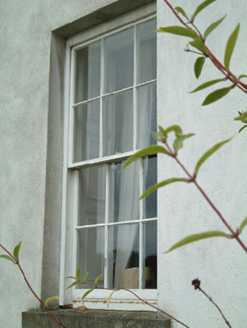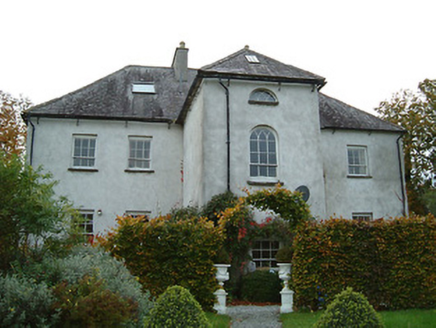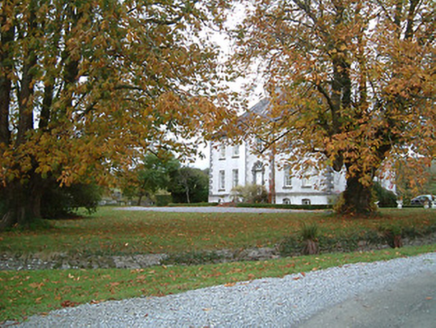Survey Data
Reg No
12401504
Rating
Regional
Categories of Special Interest
Architectural, Artistic
Original Use
Country house
In Use As
Country house
Date
1720 - 1725
Coordinates
256725, 160147
Date Recorded
20/10/2004
Date Updated
--/--/--
Description
Detached five-bay two-storey over part raised basement country house with dormer attic, dated 1722, on a T-shaped plan centred on single-bay two-storey pedimented breakfront; single-bay (single-bay deep) full-height central return (east). Hipped slate roof on a T-shaped plan centred on pitched (gabled) slate roof (breakfront), ridge tiles, paired rendered central chimney stacks having capping supporting yellow terracotta tapered pots, rooflights to rear (east) pitch, and cast-iron rainwater goods on cut-limestone eaves with cast-iron downpipes. Replacement rendered walls on dragged cut-limestone chamfered cushion course on rendered base with drag edged rusticated cut-limestone quoins to corners; replacement rendered surface finish (breakfront) with margined tooled hammered limestone quoins to corners supporting ogee-detailed pediment on cut-limestone stringcourse. Segmental-headed central door opening approached by flight of eight cut-limestone steps between cast-iron railings, drag edged dragged cut-limestone Gibbsian doorcase framing timber panelled door having fanlight with interlocking V-tracery glazing bars. Square-headed window opening (first floor) with drag edged dragged cut-limestone sill, and concealed dressings framing six-over-three timber sash window without horns. Segmental lunette window opening (pediment) with drag edged dragged cut-limestone sill, and concealed dressings framing timber fitting having interlocking v-tracery glazing bars. Square-headed window openings with drag edged dragged cut-limestone sills, and concealed dressings framing six-over-six (ground floor) or six-over-three (first floor) timber sash windows without horns. Round-headed central window opening (east) with cut-limestone sill, and concealed dressings framing six-over-three timber sash window without horns having interlocking Y-tracery glazing bars. Interior including (ground floor): central hall retaining carved timber surrounds to door openings framing timber panelled doors, and moulded plasterwork cornice to ceiling on urn-detailed frieze on picture rail stringcourse; square-headed door opening into staircase hall with timber panelled accordion doors having fanlight; staircase hall (east) retaining carved timber surrounds to door openings framing timber panelled doors, staircase with "spindle" balusters supporting carved timber banister terminating in volute, Classical-style surround to window opening to half-landing, carved timber surrounds to door openings to landing framing timber panelled doors, and moulded plasterwork cornice to ceiling centred on decorative plasterwork ceiling rose. Set in landscaped grounds with rendered, ruled and lined piers to perimeter having shallow pyramidal capping supporting spear head-detailed wrought iron double gates.
Appraisal
A country house representing an important component of the domestic built heritage of County Kilkenny with the architectural value of the composition, one erected following the marriage (1720) of Gerald Byrne (1680-1762) and Mary Purcell (1685-1742), confirmed by such attributes as the symmetrical footprint centred on a Classically-detailed doorcase showing a switch-track fanlight; the blue-grey limestone dressings demonstrating good quality workmanship with 'the end quoins curiously bolder and better finished than those on the breakfront' (Craig 1976, 113); the diminishing in scale of the openings on each floor producing a graduated visual impression; and the high pitched roof. Having been well maintained, the form and massing survive intact together with substantial quantities of the original fabric, both to the exterior and to the interior, including shimmering glass in hornless sash frames: meanwhile, contemporary joinery; fossilised limestone chimneypieces; and sleek plasterwork refinements, all highlight the artistic potential of a country house having historic connections with the Doyle family including William Doyle (1776-1847); John Joseph Doyle (1815-90) 'late of Ballysallagh House County Kilkenny' (Calendars of Wills and Administrations 1890, 207; cf. 12401505); and Gerald Doyle (1864-1939).
