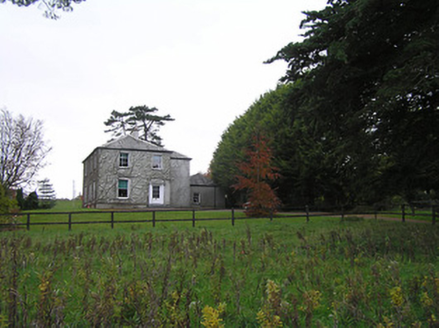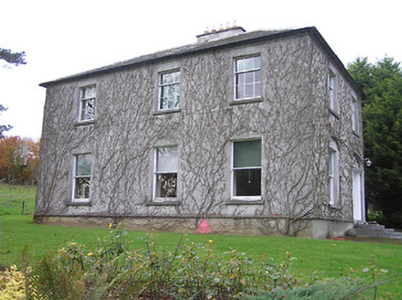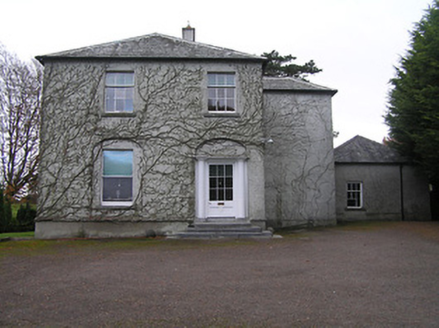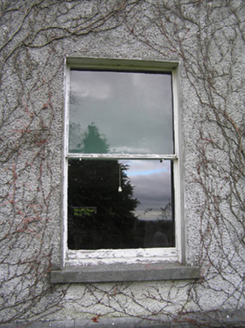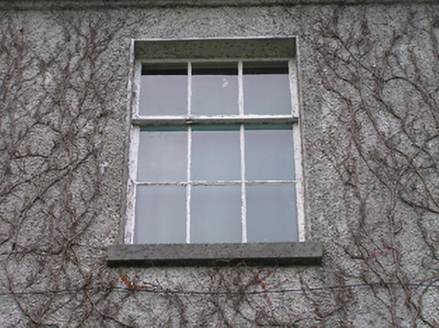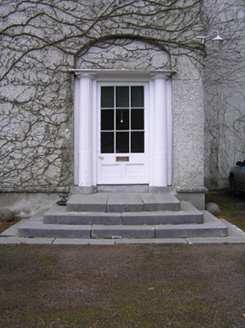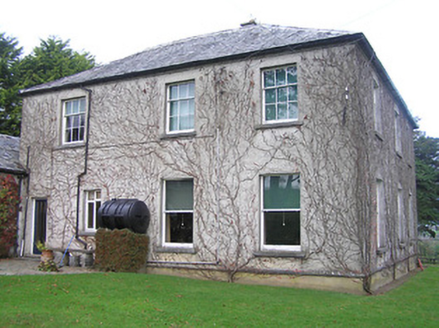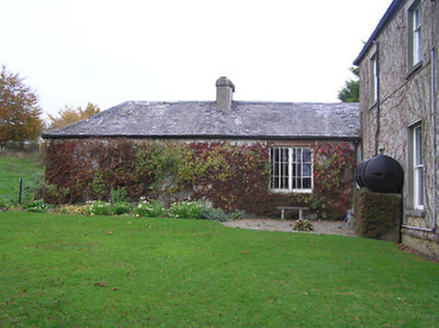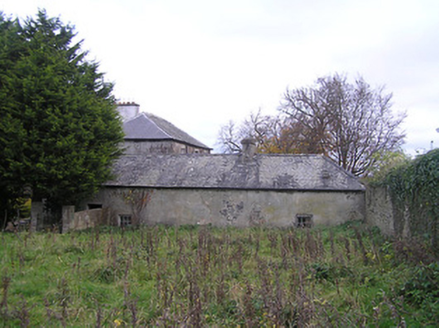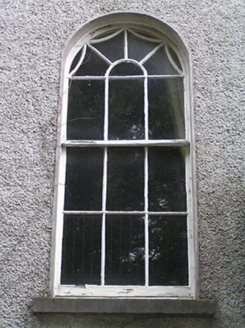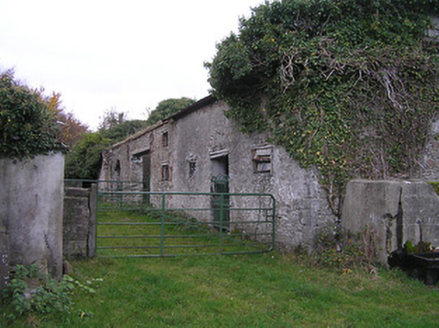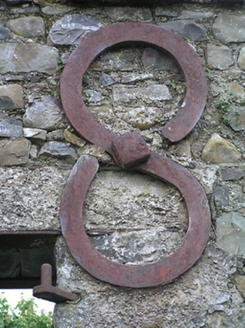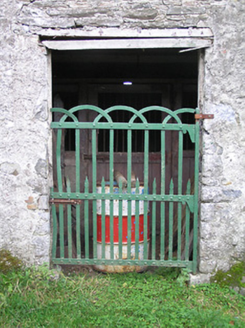Survey Data
Reg No
12401414
Rating
Regional
Categories of Special Interest
Architectural, Historical, Social
Original Use
House
In Use As
House
Date
1865 - 1885
Coordinates
248918, 159182
Date Recorded
08/11/2004
Date Updated
--/--/--
Description
Detached three-bay two-storey house, c.1875, on an L-shaped plan possibly over basement incorporating fabric of earlier house, pre-1840, on site with two-bay two-storey side elevations, and single-bay two-storey return to north leading to three-bay single-storey perpendicular service wing to north-west. Hipped slate roof on an L-shaped plan (hipped to service wing) with rolled lead ridges (clay ridge tiles to service wing), rendered chimney stacks (on axis with ridge to main block), and cast-iron rainwater goods on rendered eaves. Ivy-clad unpainted roughcast walls over random rubble limestone construction with cut-limestone chamfered course to plinth. Square-headed window openings (in elliptical-headed recess to ground floor side (east) elevation) with cut-limestone sills, and one-over-one timber sash windows having three-over-six timber sash windows to first floor. Square-headed door opening to side (east) elevation in elliptical-headed recess approached by four cut-limestone steps with half-fluted Doric doorcase, and glazed timber panelled door. Interior with timber panelled shutters to window openings. Set back from road in own grounds. (ii) Detached six-bay two-storey outbuilding, pre-1840, to north with square-headed carriageway to left. Now in ruins. Pitched slate roof mostly collapsed with clay ridge tiles, and no rainwater goods surviving on red brick eaves. Remains of unpainted roughcast walls over random rubble stone construction with dressed limestone quoins to corners, and iron S-profile tie bars to first floor. Square-headed window openings with no sills, concealed timber lintels, and remains of timber fittings having lattice glazing. Square-headed door opening with timber lintel, and iron gate. Square-headed carriageway to left with timber lintel, and no fittings surviving. Interior with tongue-and-groove timber panelled stalls having tongue-and-groove timber panelled doors incorporating wrought iron bars.
Appraisal
A middle-size house displaying pleasing Classically-derived proportions with the diminishing in scale of the openings on each floor lending a formal quality to the composition: a finely-detailed doorcase although relegated to a secondary front further enhances the elegant quality of the site. Having been well maintained the house presents an early aspect with the original composition qualities surviving intact together with most of the historic fabric both to the exterior and to the interior. Although now in ruins an attendant outbuilding surviving from an earlier development on site enhances the group and setting values of the grounds. The house remains of additional importance in the locality for the connections with the Warring, the Way, the Comerford, the Ryan, the McCheane, and the Poe families including James Poe (n. d.).
