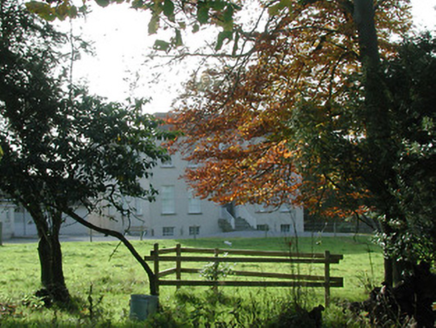Survey Data
Reg No
12401303
Rating
Regional
Categories of Special Interest
Architectural, Historical, Social
Original Use
House
In Use As
House
Date
1740 - 1760
Coordinates
242313, 163205
Date Recorded
01/01/2005
Date Updated
--/--/--
Description
Detached five-bay two-storey over part-raised basement house, c.1750, with three-bay two-storey side elevations. Hipped slate roof with clay ridge tiles, rendered chimney stacks, and cast-iron rainwater goods on cut-stone eaves. Unpainted fine roughcast walls. Square-headed window openings (in tripartite arrangement to centre first floor) with cut-limestone sills, and six-over-six timber sash windows having two-over-two sidelights to tripartite opening. Round-headed door opening approached by flight of seven cut-limestone steps having wrought iron railings, carved cut-limestone doorcase, and timber panelled door having fanlight. Interior with timber panelled shutters to window openings. Set back from road in own grounds. (ii) Detached six-bay two-storey coach house, c.1750, to south with square-headed carriageway to right ground floor. Extensively renovated to accommodate use as apartments. Pitched slate roof with clay ridge tiles, rendered chimney stack, and iron rainwater goods on rendered eaves. Unpainted fine roughcast walls (probably replacement). Square-headed window openings with cut-limestone sills, and replacement timber casement windows. Square-headed door openings with replacement timber doors. Square-headed carriageway to right ground floor with fittings not visible.
Appraisal
A well-composed substantial house incorporating a balanced arrangement of Classically-proportioned openings with the articulation of the central bay in the form of an elegant doorcase having a Wyatt-style window opening over representing the sole overt concession to architectural incident enhancing the design value of the site. Having been very well maintained to present an early aspect with most of the historic fabric surviving intact both to the exterior and to the interior the house makes a significant contribution to the character of the locality. Having origins in a thirteenth-century medieval church indicated on archival editions of the Ordnance Survey the house maintains the continued long-standing occupation of the site: meanwhile, reputedly at one time fulfilling the role of a rectory the house remains of particular significance in the locality for the associations with the Fowler, the Hewetson, the MacShane, and the Meara families.

