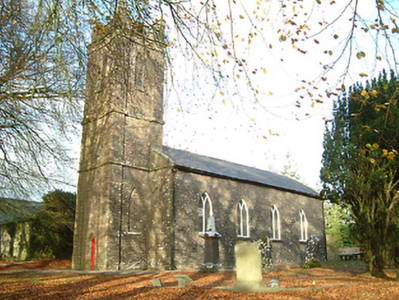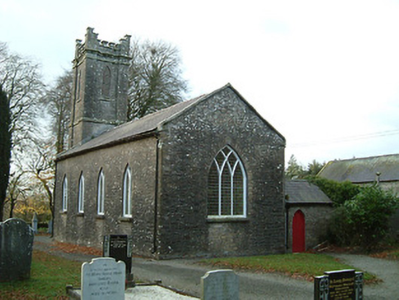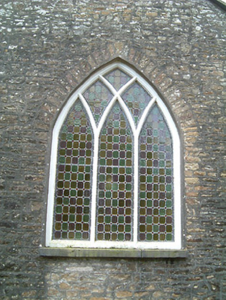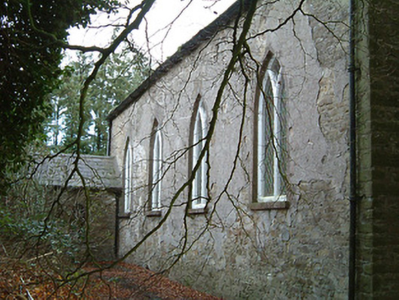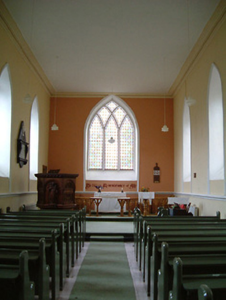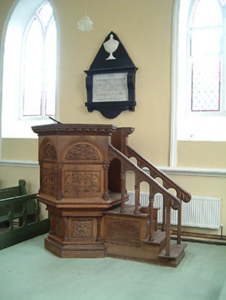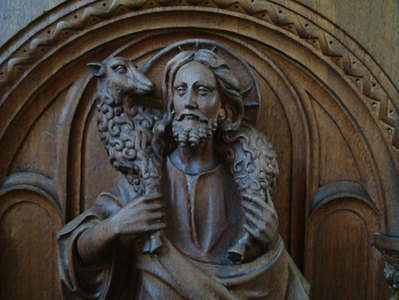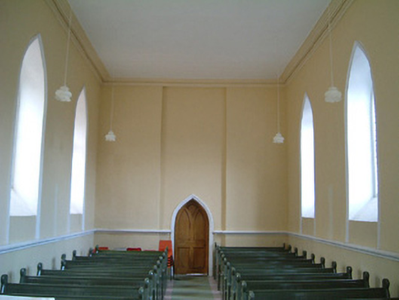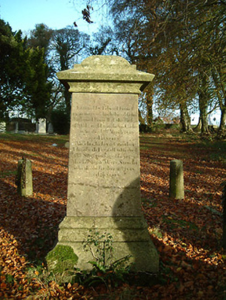Survey Data
Reg No
12401108
Rating
Regional
Categories of Special Interest
Architectural, Artistic, Historical, Social
Original Use
Church/chapel
In Use As
Church/chapel
Date
1800 - 1820
Coordinates
259762, 168881
Date Recorded
12/11/2004
Date Updated
--/--/--
Description
Detached four-bay double-height single-cell Board of First Fruits Church of Ireland church, built 1792, with single-bay single-storey vestry to north-east. Renovated, 1814, with single-bay three-stage entrance tower added to west on a square plan. Pitched slate roofs with clay ridge tiles, cut-stone coping to gables, and cast-iron rainwater goods on cut-stone eaves having iron brackets. Roof to tower not visible behind parapet. Random rubble stone walls (probably originally rendered with remains of unpainted render to north) with cut-stone surround to gable to west, squared rubble stone advanced corner piers to tower, cut-stone stringcourse to each stage, and battlemented parapet on paired cut-stone stringcourses having crow-stepped corner finials. Pointed-arch window openings with cut-stone sills, Y-mullions forming bipartite pointed-arch arrangement (tripartite pointed-arch arrangement to east), and fixed-pane timber fittings having lattice glazing (leaded stained glass panels to east). Pointed-arch blind openings to first stage to tower with cut-stone sills. Pointed-arch openings to top (bell) stage with cut-stone sills, and louvered panel fittings. Pointed-arch door opening to tower with rubble stone voussoirs, and Gothic-style timber panelled door. Pointed-arch door opening to vestry with rubble stone voussoirs, and timber panelled door. Full-height interior with timber pews, cut-stone wall monument, and raised chancel having Gothic-style timber panelled lectern on an octagonal plan. Set back from road in own grounds with random rubble stone boundary wall to perimeter of site having cut-stone monolithic piers supporting iron double gates. (ii) Graveyard to site with various cut-stone markers, post-1792-present.
Appraisal
A well-appointed middle-size rural parish church adhering to a standard arrangement of nave and tower associated with churches sponsored by the Board of First Fruits (fl. c.1711-1833). Having been well maintained the church presents an early aspect with substantial quantities of the original fabric surviving intact both to the exterior and to the comparatively plain interior where timber joinery, wall monuments, and so on all display high quality craftsmanship. Contributing significantly to the setting value of the composition an attendant graveyard contains a collection of markers of artistic design importance. Representing an important element of a self-contained ensemble (with 12401114/KK-11-14) enhancing the aesthetic value of the locality the church forms part of a further larger group with the associated glebe house (12401107/KK-11-07), thereby making a pleasing visual impression in Coolcullen.

