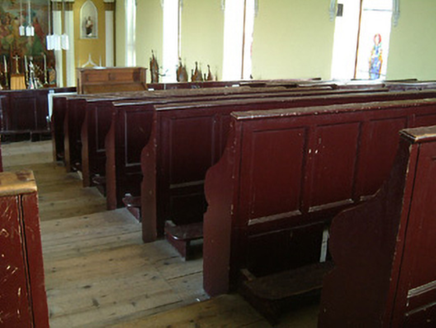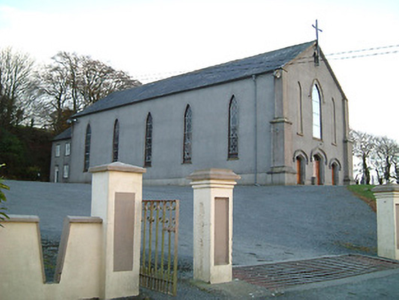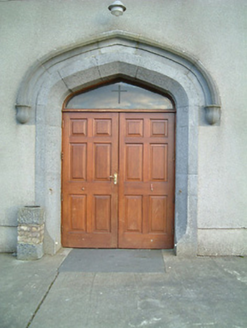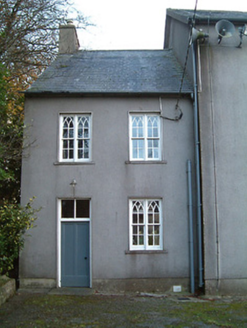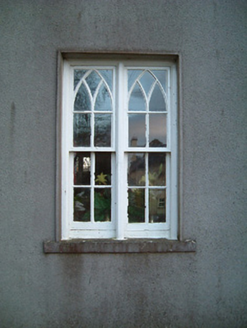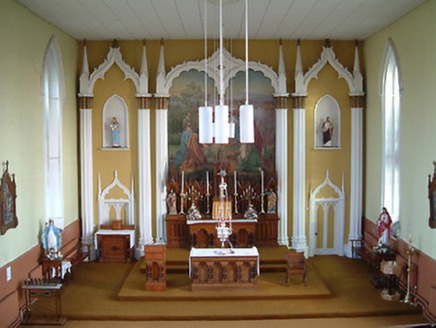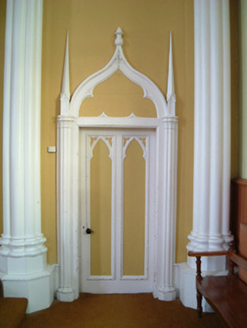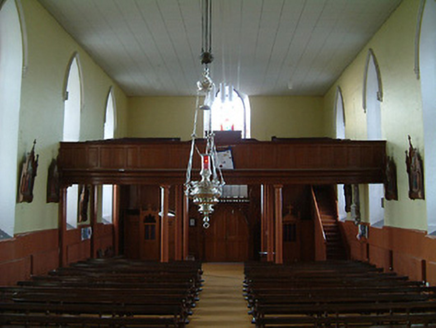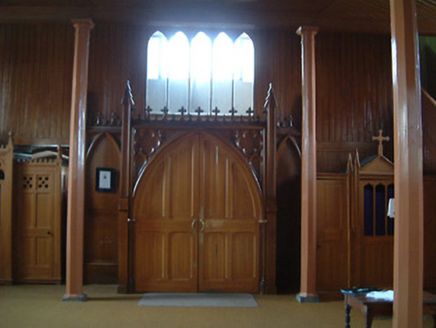Survey Data
Reg No
12401103
Rating
Regional
Categories of Special Interest
Architectural, Artistic, Historical, Social
Original Use
Church/chapel
In Use As
Church/chapel
Date
1840 - 1845
Coordinates
255750, 167847
Date Recorded
10/11/2004
Date Updated
--/--/--
Description
Detached five-bay double-height single-cell Catholic church, built 1844. Pitched slate roof with clay ridge tiles, cross finial to apex, and cast-iron rainwater goods on rendered eaves. Unpainted rendered walls with rendered stepped piers to corners having chamfered stringcourse coping, pointed-arch recesses to entrance (west) elevation (possibly originally window openings) having rendered sills, rendered surrounds, and quatrefoil recess to gable. Pointed-arch window openings with rendered sills, rendered surrounds, Y-mullions to window opening over entrance bay to west forming tripartite pointed-arch arrangement having hood moulding over, and fixed-pane fittings having leaded stained glass panels. Grouped (three-part arrangement) Tudor-headed door openings with tooled cut-limestone surrounds having chamfered reveals, hood moulding over, and timber panelled double doors having overlight. Full-height interior with Gothic-style timber panelled confessional boxes, timber pews, timber panelled stepped gallery to first floor to west on cast-iron pillars having timber panelled pews, decorative plasterwork hood mouldings to window openings, Gothic-style altar furniture, and Gothic-style reredos (with engaged clustered colonettes having finials flanking ogee-headed archivolts, clustered colonette doorcases to flanking bays supporting pinnacles with trefoil-headed timber panelled doors having ogee overpanels, and pointed-arch recesses over having statuary). Set back from road in own grounds. (ii) Attached two-bay two-storey presbytery, built 1844, to east. Pitched slate roof with clay ridge tiles, rendered chimney stack, and cast-iron rainwater goods on rendered eaves. Unpainted rendered walls. Square-headed window openings in bipartite arrangement with cut-limestone sills, and four-over-four timber sash windows (incorporating pointed-arch panes to upper panels). Square-headed door opening with timber panelled door having overlight. (iii) Graveyard to site with various cut-stone markers, post-1844-present.
Appraisal
Occupying a central position in the village a well-composed middle-size rural parish church of modest architectural aspirations makes a pleasant contribution to the aesthetic value of Muckalee. Sparsely-detailed the architectural design value of the composition is identified by attributes including the balanced arrangement of the openings, the carved doorcases exhibiting high quality stone masonry, and so on: exuding a comparable Gothic theme an adjacent presbytery represents a vital element of a wholly-integrated composition. Having been reasonably well maintained the church presents an early aspect with most of the historic fabric surviving intact particularly to the interior where a decorative scheme appears to have undergone minimal alteration following the Second Vatican Council (1963-5): decorative timber joinery, plasterwork details, stained glass panels, and so on all display high quality craftsmanship. Enhancing the group and setting values of the composition an attendant graveyard contains a collection of markers further identifying the artistic design significance of the site.
