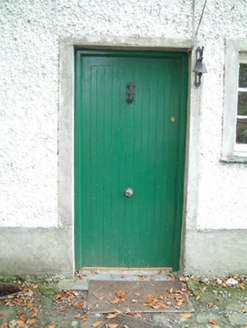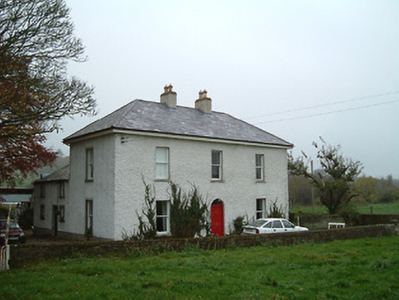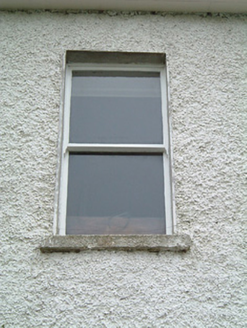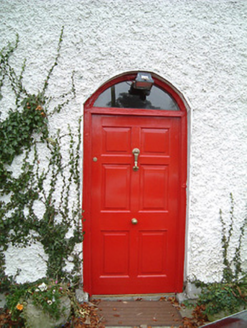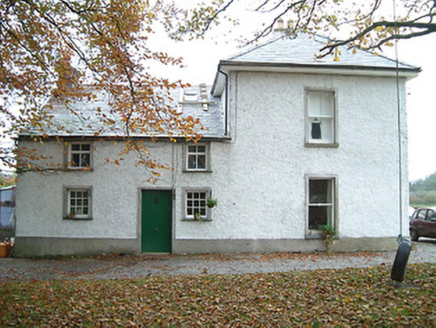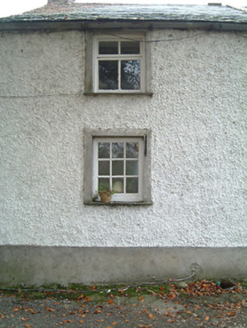Survey Data
Reg No
12401011
Rating
Regional
Categories of Special Interest
Architectural
Original Use
Miller's house
In Use As
House
Date
1865 - 1885
Coordinates
253452, 171438
Date Recorded
03/11/2004
Date Updated
--/--/--
Description
Detached three-bay two-storey mill owner's house, c.1875, on an L-shaped plan incorporating fabric of earlier house, pre-1840, on site with three-bay two-storey lower return to east. Now in private residential use. Hipped slate roof (pitched slate roof to return) with clay ridge tiles, rendered chimney stacks having red brick coping (red brick Running bond chimney stack to return), and cast-iron rainwater goods on timber eaves. Painted roughcast walls. Square-headed window openings with cut-limestone sills, rendered surrounds (no surrounds to front (west) elevation), and one-over-one timber sash windows having timber casement windows to return. Segmental-headed door opening with timber panelled door having overlight. Square-headed door opening to return with rendered surround, and tongue-and-groove timber panelled door. Interior with timber panelled shutters to window openings. Set back from road in own grounds.
Appraisal
Presenting an early aspect with most of the historic fabric surviving intact both to the exterior and to the interior a well-composed house of modest architectural aspirations makes a pleasant contribution to the character of the locality. Having historically formed a neat group with an associated bleach mill (later a corn mill) (12401012/KK-10-12) the resulting ensemble represents an important element of the industrial legacy of the environs of Castlecomer.
