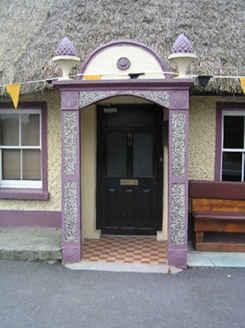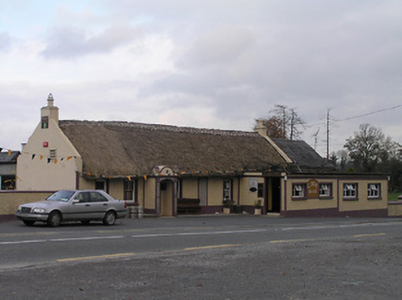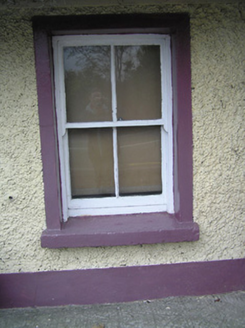Survey Data
Reg No
12401008
Rating
Regional
Categories of Special Interest
Architectural, Social
Original Use
House
In Use As
House
Date
1790 - 1810
Coordinates
251249, 166285
Date Recorded
01/01/2005
Date Updated
--/--/--
Description
Detached eight-bay single-storey thatched cottage, c.1800. Renovated and extended, c.1900, comprising two-bay single-storey end bay to right with single-bay single-storey projecting open porch added. Extended, c.1975, comprising four-bay single-storey flat-roofed range to accommodate part commercial use. Pitched roof with oat thatch having rope work to ridge, rendered chimney stacks, and rendered coping to gables. Pitched slate roof to end bay with clay ridge tiles, and iron rainwater goods on rendered eaves. Flat bitumen felt roof to additional range with plastic rainwater goods on timber eaves. Painted roughcast walls with painted rendered strips to corners, and pebbledashed panelled piers to porch supporting profiled cornice having acorn finials flanking segmental panel. Square-headed window openings with cut-stone sills, rendered surrounds, and two-over-two timber sash windows. Camber-headed opening to porch with no fitting, clay-tiled floor, and square-headed door opening to house having glazed timber panelled door. Square-headed window openings to additional range with concrete sills, rendered surrounds, and timber casement windows. Set back from line of road with tarmacadam verge to front.
Appraisal
Although somewhat compromised by twentieth-century accretions the elementary attributes prevail identifying the vernacular significance of the composition: ranging from the informal arrangement of small-scale openings in a long low range to the thatched roof such characteristics extend to include the decorative treatment of the porch inlaid with pebble in a pleasant pattern. The survival of substantial quantities of the early fabric further enhances the integrity of a site making a pleasing impact on the site of the road.





