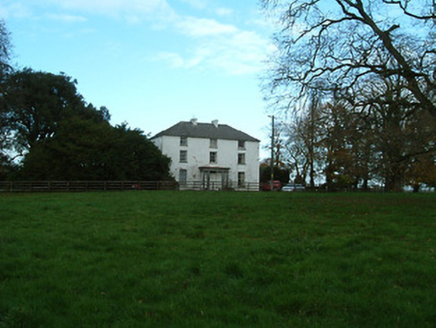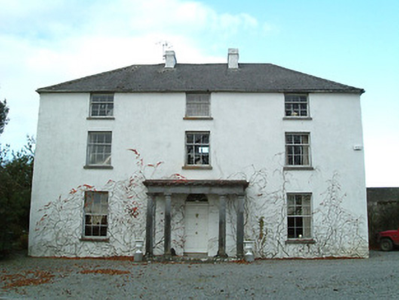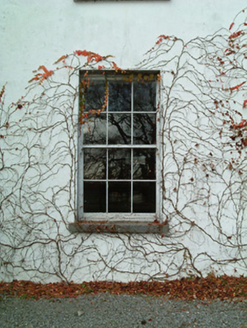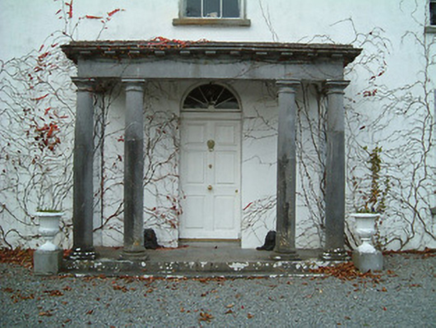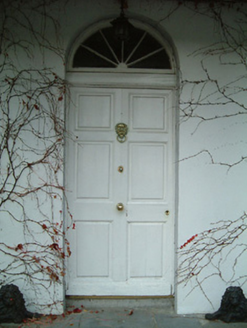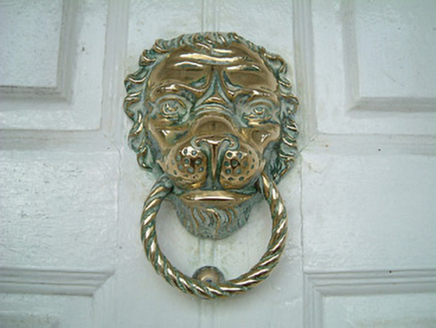Survey Data
Reg No
12400907
Rating
Regional
Categories of Special Interest
Architectural, Historical, Social
Original Use
Country house
In Use As
Country house
Date
1790 - 1810
Coordinates
241399, 168486
Date Recorded
11/11/2004
Date Updated
--/--/--
Description
Detached three-bay three-storey country house, c.1800, on a T-shaped plan with (single-storey) prostyle tetrastyle Tuscan portico to centre ground floor, and single-bay three-storey central return to north-west. Hipped slate roof on a T-shaped plan with clay ridge tiles, rendered chimney stacks, rooflights, and cast-iron rainwater goods on rendered eaves. Painted rendered walls. Square-headed window openings with cut-limestone sills, six-over-six (ground floor) and three-over-six (remainder) timber sash windows. Round-headed door opening under cut-limestone prostyle tetrastyle Tuscan portico on cut-limestone step (having paired columns with responsive pilasters supporting frieze, moulded cornice having modillions, and blocking course) with timber panelled door having fanlight. Interior with timber panelled shutters to window openings. Set back from road in own grounds with gravel forecourt, random rubble limestone boundary wall to perimeter of site having rendered piers, and iron double gates. (ii) Detached five-bay single-storey stable outbuilding, c.1800, to north. Reroofed, c.1950. Pitched roof with replacement corrugated-asbestos, c.1950, concrete ridge tiles, rendered coping, and no rainwater goods on squared rubble stone eaves. Painted (limewashed) random rubble stone walls. Square-headed door openings with timber boarded doors.
Appraisal
An elegantly-appointed Classically-proportioned middle-size house presenting an early aspect with most of the historic fabric in place both to the exterior and to the interior, thereby making a positive statement in an historic setting. Incorporating openings diminishing in scale on each floor the resulting tiered effect identifies the architectural design value of the house while a portico displaying high quality stone masonry further enhances the formal quality of the composition. An attendant outbuilding range although comparatively rustic in character enhances the group and setting values of the site in the landscape. The house remains of additional importance in the locality for the connections with the Lodge, the Hunt, and the Kearney families.
