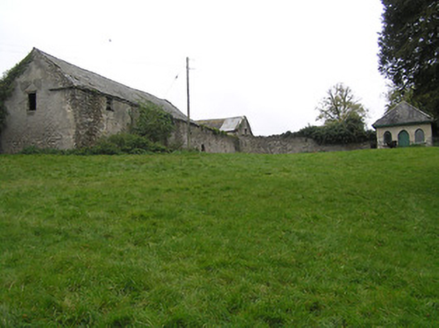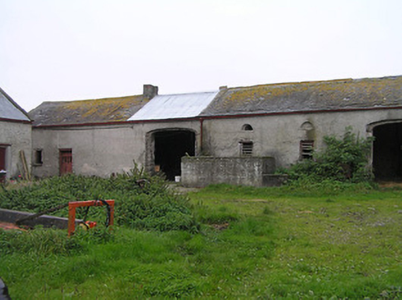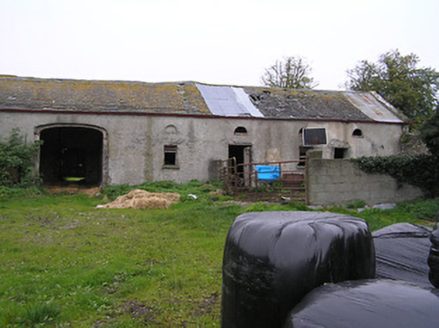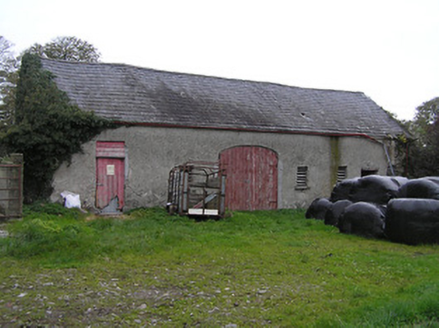Survey Data
Reg No
12400811
Rating
Regional
Categories of Special Interest
Architectural
Original Use
Farmyard complex
In Use As
Farmyard complex
Date
1765 - 1785
Coordinates
225792, 169690
Date Recorded
01/01/2005
Date Updated
--/--/--
Description
Farmyard complex, c.1775, including: (i) Detached ten-bay double-height outbuilding about a courtyard with pair of elliptical-headed carriageways to ground floor. Part reroofed, c.1975. Pitched slate roof with sections of replacement corrugated-iron, c.1975, clay ridge tiles, rendered coping, and cast-iron rainwater goods on roughcast eaves. Unpainted roughcast walls. Square-headed window openings with cut-limestone sills, and remains of louvered timber panel fittings. Square-headed door openings with timber lintels, remains of timber doors, and lunette window openings over having timber sills. Pair of elliptical-headed carriageways to ground floor with no fittings surviving. Set back from road in grounds shared with Bayswell House. (ii) Detached five-bay double-height outbuilding about a courtyard with elliptical-headed carriageway to ground floor. Pitched slate roof with clay ridge tiles, and remains of cast-iron rainwater goods on roughcast eaves. Unpainted roughcast walls over random rubble stone construction. Square-headed window openings with cut-limestone sills, and louvered timber panel fittings. Square-headed door openings with timber lintels, and timber boarded doors. Elliptical-headed carriageway to ground floor with timber boarded double doors.
Appraisal
An appealing collection of middle-size agricultural ranges of modest architectural design aspirations arranged about a shared courtyard contributing to the group and setting values of the Bayswell House estate while indicating the various services put in place the support a self-sufficient landholding in the mid to late eighteenth century.







