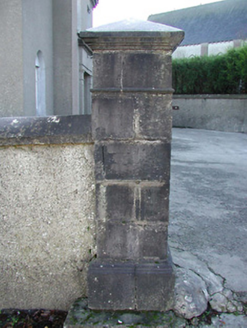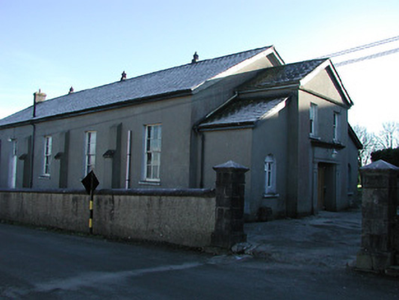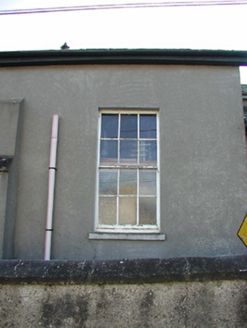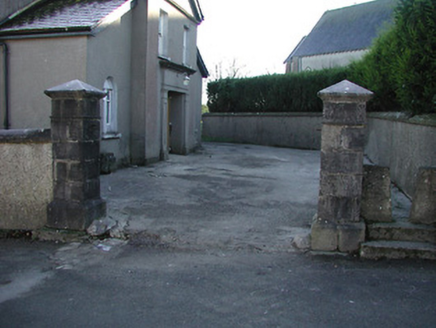Survey Data
Reg No
12400617
Rating
Regional
Categories of Special Interest
Architectural
Original Use
Hall
In Use As
Hall
Date
1915 - 1935
Coordinates
257039, 176882
Date Recorded
21/11/2005
Date Updated
--/--/--
Description
Detached five-bay double-height single-cell hall, c.1925, with single-bay two-storey gabled entrance bay to west having single-bay single-storey lean-to flanking recessed bays. Pitched slate roofs (lean-to to flanking bays) with clay ridge tiles having iron vents, rendered chimney stack, and iron rainwater goods on timber eaves. Unpainted rendered walls with rendered stepped buttresses, and moulded course to gable to entrance bay. Square-headed window openings (paired square-headed window openings to flanking bays in round-headed recesses) with painted sills, and six-over-six timber sash windows having two-over-two timber sash windows to entrance bay (casement windows to flanking bays). Square-headed door opening with rendered panelled pilaster doorcase having frieze, moulded cornice, and tongue-and-groove timber panelled double doors. Full-height interior with gallery to first floor to west. Set back from line of road in own grounds with unpainted roughcast boundary wall having cut-limestone rounded coping, tooled cut-limestone piers having stringcourses, pyramidal capping, and gates now missing.
Appraisal
A middle-size hall exhibiting an incongruous mélange of features drawn from the Classical style such as the finely-detailed doorcase together with attributes drawn from the Gothic style including the distinctive rhythm-setting stepped buttresses. Having been reasonably well maintained to present an early aspect with most of the historic fabric surviving in place both to the exterior and to the interior the hall represents an important element of the early twentieth-century built heritage of the locality while forming a neat self-contained group with the adjacent Catholic Church of the Sacred Heart (12400608/KK-06-08).







