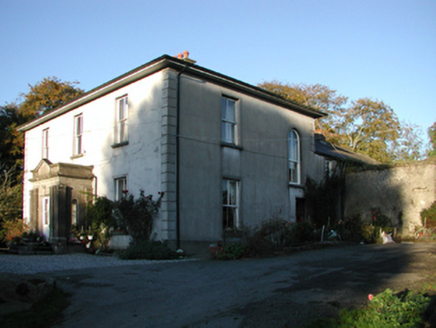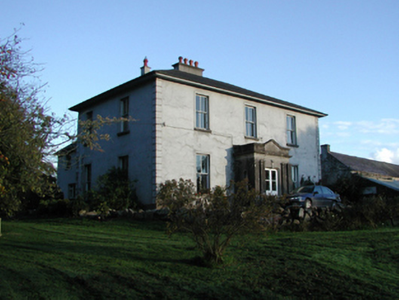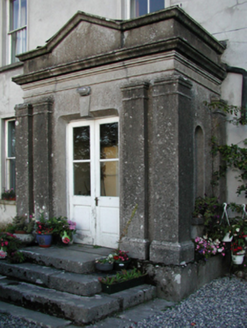Survey Data
Reg No
12400503
Rating
Regional
Categories of Special Interest
Architectural, Artistic, Historical, Social
Original Use
Farm house
In Use As
Farm house
Date
1800 - 1808
Coordinates
253794, 171659
Date Recorded
19/10/2004
Date Updated
--/--/--
Description
Detached three-bay two-storey farmhouse, extant 1808, on a T-shaped plan centred on single-bay single-storey flat-roofed projecting porch to ground floor; two-bay two-storey side elevations. Renovated, ----. Replacement hipped slate roof with ridge tiles, cement rendered central chimney stack on axis with ridge having corbelled stepped capping supporting terracotta octagonal pots, and uPVC rainwater goods on timber eaves boards on slightly overhanging box eaves. Replacement cement rendered walls on rendered plinth with rusticated rendered piers to corners. Pseudo three centre-headed central door opening with three lichen-spotted cut-limestone steps, concealed dressings having splayed reveals centred on keystone framing glazed timber panelled double doors. Round-headed window openings ("cheeks") with cut-limestone sills, and concealed dressings framing fixed-pane timber fittings. Central door opening into farmhouse. Square-headed window openings with cut-limestone sills, and rendered "bas-relief" surrounds framing two-over-two timber sash windows. Square-headed central window openings to rear (east) elevation with cut-limestone sills, and rendered "bas-relief" surrounds framing two-over-two timber sash windows. Interior including (ground floor): central hall retaining carved timber surrounds to door openings framing timber panelled doors; and carved timber surrounds to door openings to remainder framing timber panelled doors with carved timber surrounds to window openings framing timber panelled shutters. Set in landscaped grounds with limestone ashlar piers to perimeter having lichen-spotted shallow pyramidal capping supporting wrought iron double gates.
Appraisal
A farmhouse representing an important component of the domestic built heritage of County Kilkenny with the architectural value of the composition confirmed by such attributes as the deliberate alignment maximising on scenic vistas overlooking landscaped grounds and the meandering Dinin River; the compact plan form centred on a Classically-detailed porch; the diminishing in scale of the openings on each floor producing a feint graduated visual impression; and the slightly oversailing roofline. Having been well maintained, the elementary form and massing survive intact together with substantial quantities of the original fabric, both to the exterior and to the interior, thus upholding the character or integrity of the composition. Furthermore, an adjacent farmyard complex (see 12400504) continues to contribute positively to the group and setting values of a self-contained estate having historic connections with Captain Henry Hartford (1792-1839); and James Heppell Marr (----), Mining Engineer (Transactions of the Institution of Civil Engineers of Ireland 1916, 247).





