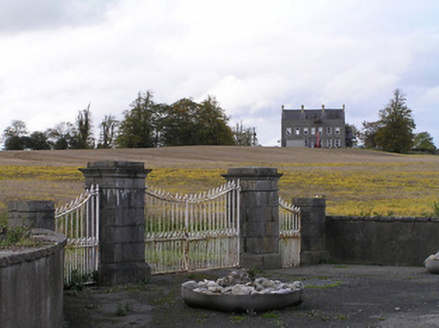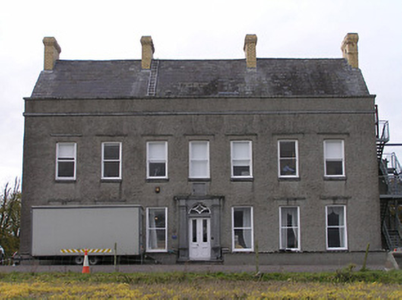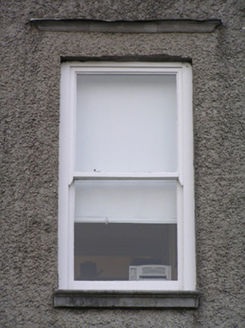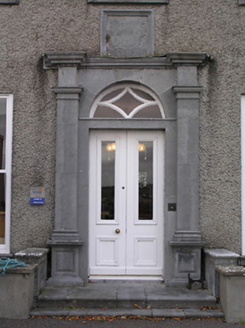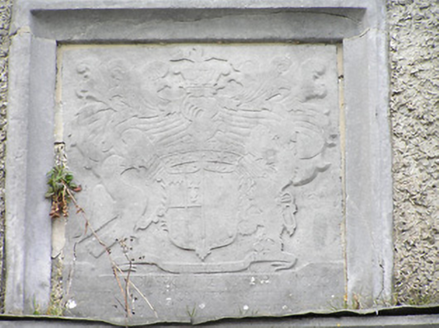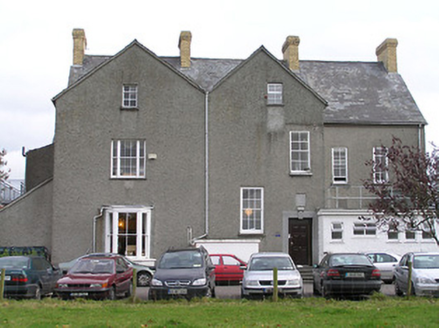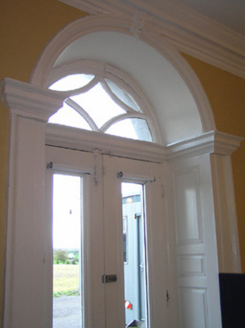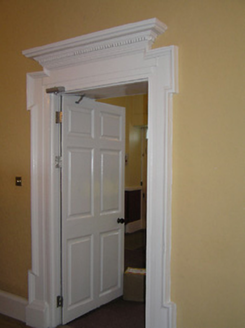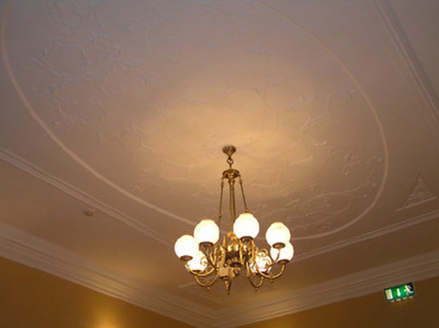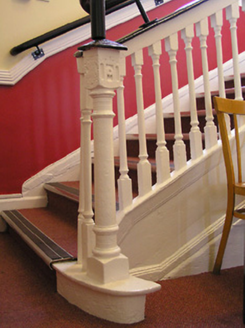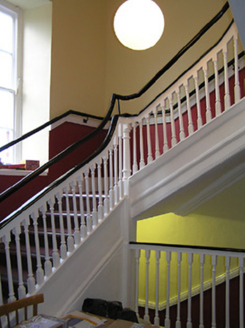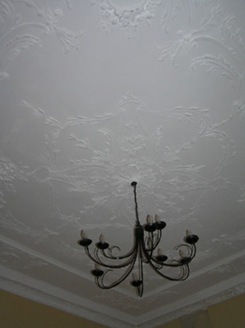Survey Data
Reg No
12400402
Rating
Regional
Categories of Special Interest
Architectural, Artistic, Historical, Social
Original Use
House
In Use As
Office
Date
1720 - 1725
Coordinates
243711, 171822
Date Recorded
26/10/2004
Date Updated
--/--/--
Description
Detached seven-bay two-storey over basement house with dormer attic, dated 1724, on an L-shaped plan possibly originally mill owner's house with two-bay two-storey side elevations, and single-bay two-storey double-pile return to north-west. Mostly refenestrated, c.1900, with canted bay window added to return. Part refenestrated, c.1925. Part refenestrated. Now in use as offices. Pitched slate roof behind parapet (pitched double-pile (M-profile) slate roof to return) with clay ridge tiles, yellow brick Running bond chimney stacks having profiled cornices, rooflights, and cast-iron rainwater goods on rendered stepped eaves. Unpainted roughcast walls (unpainted rendered walls to basement) with cut-limestone stringcourse supporting parapet having cut-limestone coping. Square-headed window openings (including to canted bay window on painted rendered tapered jetty) with cut-limestone sills, remains of carved cut-limestone hood mouldings over to front (south-east) elevation, and replacement one-over-one timber sash windows, c.1900, retaining some six-over-six timber sash windows to rear (north-west) elevation (one in tripartite arrangement having two-over-two sidelights) having some replacement four-over-four timber sash windows, c.1925, with some replacement timber casement windows throughout. Round-headed door opening with two cut-limestone steps over basement, cut-limestone doorcase having engaged pilasters on panelled pedestals supporting cornice, glazed timber panelled double doors, decorative overlight, and heraldic panel over (dated 1724) having cut-limestone surround. Square-headed door opening to return with four cut-limestone steps, cut-limestone surround having keystone, replacement timber panelled door having overlight, and heraldic panel over (dated 1880). Interior with entrance hall having carved timber architraves to door openings (one carved timber shouldered architrave with dentilated moulded cornice) with timber panelled reveals leading to timber panelled doors, moulded plasterwork cornice leading to decorative plasterwork ceiling having foliate motif, stairhall with carved timber staircase, and timber panelled shutters to window openings. Set back from road in own grounds on a slightly elevated site.
Appraisal
A well-appointed substantial house representing an important element of the early eighteenth-century architectural heritage of County Kilkenny possibly originally having associations with the nearby Ballyconra Mills indicated on archival editions of the Ordnance Survey but of primary significance for the connections with the Butler Family, Viscounts Mountgarret late of Ballyragget Castle (1495) together with the Cahill family. Elegantly composed with Classically-proportioned openings centred on a doorcase displaying high quality stone masonry the house has historically been well maintained to present an early aspect: of particular importance are the internal details exhibiting expert craftsmanship including plasterwork accents of artistic design significance together with ornamental timber joinery. Positioned on a slightly elevated site the house makes an important impression in a landscape dominated by late twentieth-century industrial ranges.
