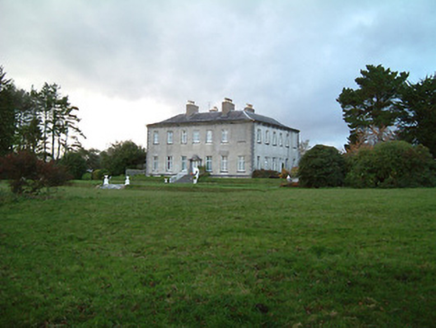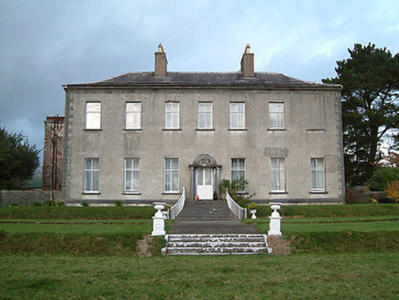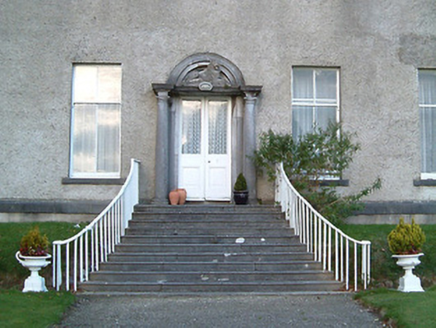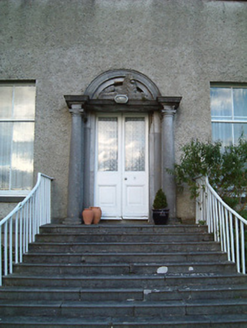Survey Data
Reg No
12329009
Rating
Regional
Categories of Special Interest
Architectural, Artistic
Previous Name
Greenville Park
Original Use
Country house
In Use As
Country house
Date
1735 - 1745
Coordinates
256815, 118009
Date Recorded
14/06/2004
Date Updated
--/--/--
Description
Detached seven-bay (six-bay deep) two-storey over basement country house, built 1740, on a rectangular plan. Hipped slate roof on a quadrangular plan behind parapet with pressed or rolled lead ridges, rendered chimney stacks having stepped capping supporting yellow terracotta octagonal pots, and cast-iron rainwater goods on rendered red brick header bond stepped eaves with cast-iron downpipes. Roughcast walls on cut-limestone chamfered cushion course on rendered plinth with rusticated cut-limestone quoins to corners supporting ogee-detailed "Cavetto" cornice on frieze below dwarf parapet; roughcast slate hung surface finish to side (west) elevation. Segmental-headed central door opening approached by flight of eleven bull nose-detailed cut-limestone steps between wrought iron railings, cut-limestone doorcase with Doric columns on padstones having responsive pilasters supporting ogee-detailed cornice framing glazed timber panelled double doors having overlight. Square-headed window openings with cut-limestone sills, and concealed red brick block-and-start surrounds framing two-over-two timber sash windows. Paired square-headed window openings to rear (north) elevation with cut-limestone sills, and concealed red brick block-and-start surrounds framing nine-over-six timber sash windows without horns. Round-headed central window opening (half-landing) with cut-limestone sills, and concealed dressings framing fixed-pane fitting having margined square glazing bars. Set in landscaped grounds including terrace centred on flight of six bull nose-detailed cut-limestone steps.
Appraisal
A country house erected by John Green (d. 1798) representing an important component of the mid eighteenth-century domestic built heritage of south County Kilkenny with the architectural value of the composition confirmed by such attributes as the rectilinear plan form centred on a Classically-detailed doorcase demonstrating good quality workmanship in a blue-grey limestone; the diminishing in scale of the openings on each floor producing a graduated visual impression; and the parapeted roof. Having been well maintained, the form and massing survive intact together with substantial quantities of the historic fabric, both to the exterior and to the interior, including a plastered slate hung surface finish: meanwhile, contemporary joinery; chimneypieces; and plasterwork enrichments, all highlight the artistic potential of the country house. Furthermore, an adjacent farmyard complex (see 12329018); and a distant gate lodge (see 12329010), all contribute positively to the setting of an estate having historic connections with the Green family including John Green (1744-1803); John Green (1776-1810); and Lieutenant John Green MP (1807-83). NOTE: Greenville Park is given as the home (1837) of Arthur Fleming (d. 1864) '[who] died at Greenville Park Co. Kilkenny' (List of Officers of the Royal Regiment of Artillery from the Year 1716 to the Present Date 1869, 29); and (1866) of Giovanni Battista Filippo Vincenzo Bartolucci (1830-85) and Clementine Bartolucci (née Dundas) (1825-67) 'of Cantiano in Italy and of Greenville park co. Kilkenny' (Complete Peerage of England, Scotland, Ireland, Great Britain and the United Kingdom 1896 VII, 440). The country house, renamed Kilcronagh, was later the home of Raymond de la Poer (1846-1922) and Emily Frances Lloyd de la Poer (née Warde) (1844-1934) whose gardening skills were captured in a series of photographs by A.H. Poole of Waterford [NLI POOLEWP 1053; NLI POOLEWP 1054].







