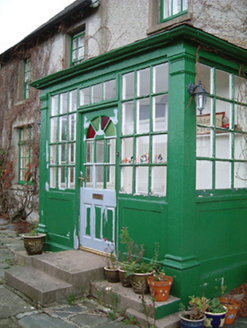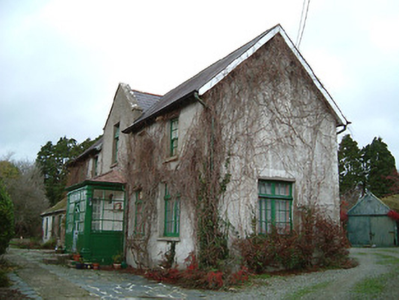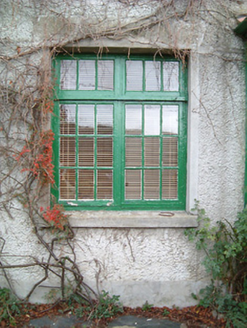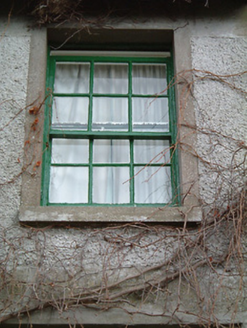Survey Data
Reg No
12328007
Rating
Regional
Categories of Special Interest
Architectural
Original Use
House
In Use As
House
Date
1925 - 1930
Coordinates
251171, 116879
Date Recorded
14/06/2004
Date Updated
--/--/--
Description
Detached five-bay single-storey house with half-dormer attic, built 1927-8, on a rectangular plan centred on single-bay single-storey flat-roofed projecting glazed porch. Pitched slate roof centred on pitched (gabled) slate roof, terracotta ridge tiles, lichen-spotted coping to gable with timber bargeboards to gable ends, rendered central chimney stack (east) having stepped capping, and cast-iron rainwater goods on exposed timber rafters with cast-iron downpipes. Creeper-covered roughcast walls on rendered plinth with rendered flush strips to corners. Square-headed door opening with timber panelled door having overlight. Square-headed central window opening (half-dormer attic) with concrete sill, and rendered flush surround framing timber casement window having square glazing bars. Square-headed window openings (ground floor) with concrete sills, and rendered flush surrounds framing timber casement windows having square glazing bars. Square-headed window openings (half-dormer attic) with concrete sills, and rendered flush surrounds framing six-over-six timber sash windows. Set back from line of road in landscaped grounds with roughcast piers to perimeter having lichen-spotted shallow pyramidal capping supporting wrought iron double gates.
Appraisal
A house erected by Reverend James Bernard Dollard (1872-1946) representing an integral component of the early twentieth-century domestic built heritage of County Kilkenny with the architectural value of the composition, one 'near the Bridge of Ballytarsney...where a magnificent view can be obtained of the surrounding district and where he hope[d] to spend the remaining years of his life in solitude and prayer' (Anastás Ní Caitháin in The Schools' Collection 1937-8), suggested by such attributes as the compact rectilinear plan form centred on a Classically-detailed porch; the diminishing in scale of the openings on each floor producing a graduated tiered visual effect with those openings showing conventional Georgian glazing patterns; and the high pitched roof. Having been well maintained, the form and massing survive intact together with substantial quantities of the original fabric, thus upholding the character or integrity of a house making a pleasing visual statement in a rural street scene. NOTE: The contractors for Ballytarsney House were the Cantwells of Mooncoin who were captured in a photograph outside the incomplete house (4th January 1928) by A.H. Poole of Waterford [NLI POOLEWP 3476].







