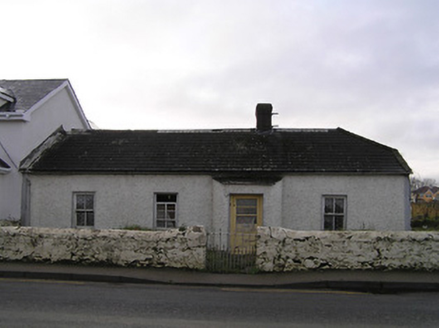Survey Data
Reg No
12325037
Rating
Regional
Categories of Special Interest
Architectural
Original Use
House
In Use As
House
Date
1815 - 1835
Coordinates
245528, 122334
Date Recorded
05/07/2004
Date Updated
--/--/--
Description
End-of-terrace four-bay single-storey house, c.1825, with single-bay single-storey lean-to advanced entrance bay on an elliptical plan. Pitched and hipped gabled slate roof (lean-to to entrance bay) with clay ridge tiles, rendered chimney stack, rendered coping, and cast-iron rainwater goods on rendered eaves. Painted roughcast walls with rendered strips to ends. Square-headed window openings with painted sills, and two-over-two timber sash windows. Square-headed door opening with glazed timber panelled door. Set back from line of road with painted random rubble stone boundary wall having rendered rounded coping, and iron gate.
Appraisal
A pleasantly-composed modest-scale house exhibiting characteristics reminiscent of the vernacular heritage of the Callan and the environs including a porch recalling the windbreaks associated with a number of the thatched cottages in the area. Having been well maintained the house presents an early aspect with most of the historic fabric surviving in place, thereby making a positive impression on the character of the streetscape.

