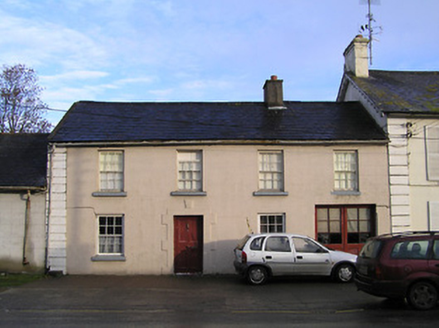Survey Data
Reg No
12325035
Rating
Regional
Categories of Special Interest
Architectural
Original Use
House
In Use As
House
Date
1815 - 1835
Coordinates
245573, 122357
Date Recorded
05/07/2004
Date Updated
--/--/--
Description
Terraced four-bay two-storey house, c.1825, with square-headed carriageway to right ground floor. Pitched slate roof with clay ridge tiles, rendered chimney stack, rendered coping, and cast-iron rainwater goods on rendered eaves. Painted rendered, ruled and lined walls with rendered channelled piers to ends. Square-headed window openings with painted cut-stone sills, and six-over-six timber sash windows. Square-headed door opening with painted block-and-start surround having keystone, and timber panelled door. Square-headed carriageway to right ground floor with replacement glazed timber panelled double doors, c.1950. Interior with timber panelled shutters to window openings. Set back from line of road with concrete footpath to front.
Appraisal
A modest-scale house exhibiting a pleasant, if somewhat naïve interpretation of the Classical tradition as characterised by the balanced proportions, the dressings to some of the openings, and so on. Having been well maintained the house presents an early aspect with the historic fabric surviving largely intact both to the exterior and to the interior, thereby making a positive impression on the character of Main Street.

