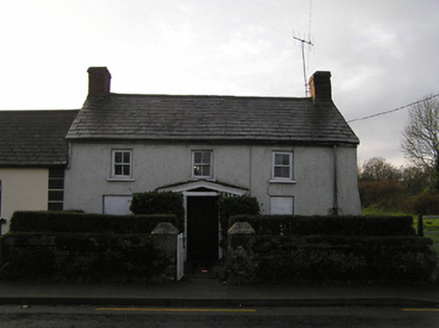Survey Data
Reg No
12325034
Rating
Regional
Categories of Special Interest
Architectural
Original Use
House
Date
1815 - 1835
Coordinates
245623, 122316
Date Recorded
05/07/2004
Date Updated
--/--/--
Description
Attached three-bay two-storey house, c.1825, probably originally terraced. Renovated, c.1900, with single-bay single-storey gabled advanced porch added to centre ground floor. Now disused. Pitched slate roof (gabled to porch) with clay ridge tiles, red brick Running bond chimney stacks, timber bargeboards to porch, and cast-iron rainwater goods on rendered eaves. Unpainted roughcast walls. Square-headed window openings with painted sills, and two-over-two timber sash windows (boarded-up to ground floor). Square-headed door opening with timber door. Set back from line of road in own grounds with unpainted roughcast wall over random rubble stone construction having chamfered coping, roughcast piers having capping, and iron gate.
Appraisal
A modest-scale house retaining the essential composition attributes together with most of the early fabric. Having a positive bearing on the streetscape value of Main Street the house remains an important element of the early nineteenth-century domestic architectural heritage of Piltown.

