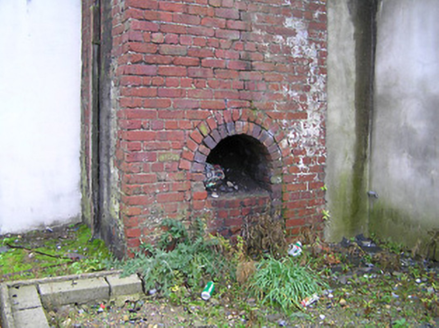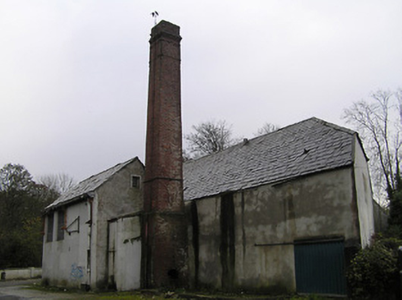Survey Data
Reg No
12325020
Rating
Regional
Categories of Special Interest
Architectural
Original Use
Building misc
Date
1890 - 1910
Coordinates
246099, 122102
Date Recorded
05/07/2004
Date Updated
--/--/--
Description
Detached seven-bay double-height building with attic, c.1900, on an L-shaped plan with two-bay two-storey projecting block with attic to left having chimney to corner comprising tapered shaft on a square plan. Extensively renovated, c.1975. Now disused. Hipped gabled slate roof to main block and pitched slate roof to projecting block with clay ridge tiles, rooflights, rendered coping, and cast-iron rainwater goods on rendered eaves. Unpainted replacement cement rendered walls, c.1975. Red brick Common bond (fifth course headers) walls to chimney with stringcourses, and stepped cornice supporting blocking course. Camber-headed window openings to main block with rendered sills, rendered surrounds, and remains of timber casement windows with one having tongue-and-groove timber panels. Square-headed window openings to projecting block with no sills, and louvered panel fittings. Square-headed door opening with replacement corrugated-iron sliding door, c.1975. Set back from road in own grounds.
Appraisal
A much-altered building of functional appearance remaining of primary significance for the presence of a chimney representing an important element of the industrial heritage of Piltown while presenting an elegant landmark punctuating the skyline.



