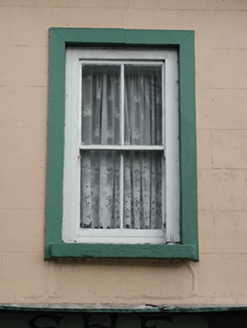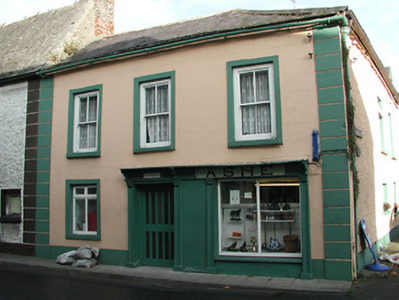Survey Data
Reg No
12323010
Rating
Regional
Categories of Special Interest
Architectural, Artistic
Original Use
House
In Use As
House
Date
1740 - 1760
Coordinates
263605, 137781
Date Recorded
06/07/2004
Date Updated
--/--/--
Description
Terraced three-bay two-storey house, c.1750, on a corner site. Refenestrated, c.1875. Renovated, c.1925, with shopfront inserted to right ground floor. Mostly refenestrated, c.1975. Pitched slate roof on an L-shaped plan (forming hip to corner) with clay ridge tiles, rendered (shared) chimney stacks over red brick Running bond construction, and cast-iron rainwater goods on rendered eaves. Painted rendered, ruled and lined wall to front (south) elevation with rendered channelled piers to end, and painted roughcast walls to side (east) elevation. Square-headed window openings with cut-stone sills, rendered surrounds, and replacement timber casement windows, c.1975, retaining replacement two-over-two timber sash windows, c.1875, to first floor having exposed sash boxes. Shopfront, c.1925, to right ground floor with panelled pilasters, fixed-pane (two-light) timber display window, replacement glazed timber door, fascia having consoles, and overhanging cornice. Road fronted on a corner site with concrete flagged footpath to front.
Appraisal
A pleasant modest-scale house retaining most of the original composition qualities together with much of the early fabric, thereby enhancing the character of the street scene. A simple shopfront exhibiting traditional craftsmanship further enlivens the visual appeal of the site in the locality.



