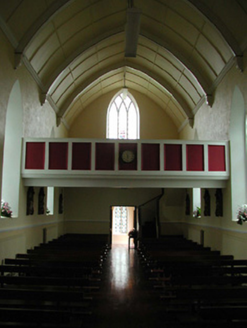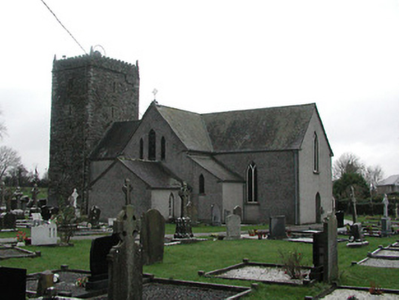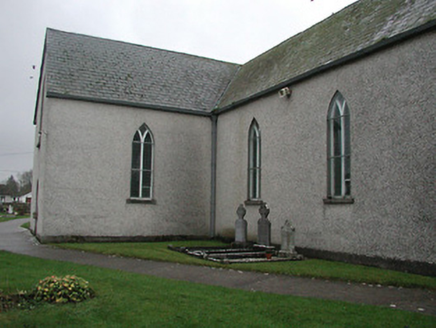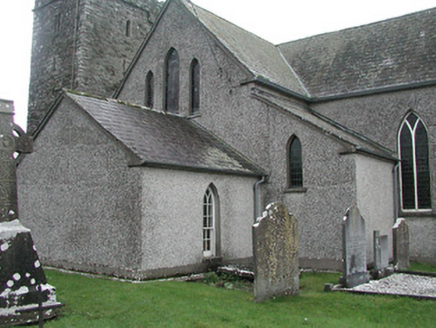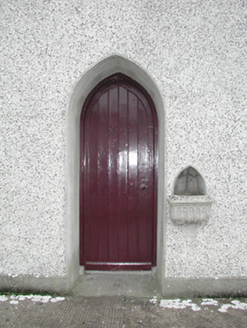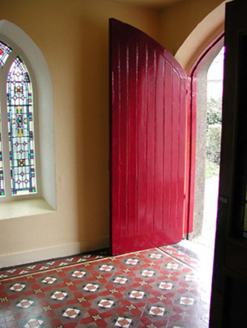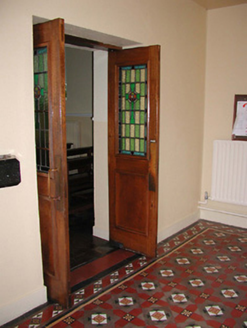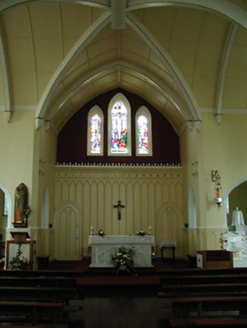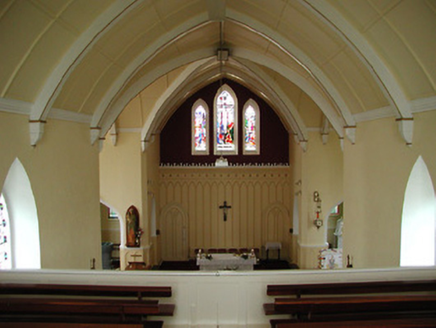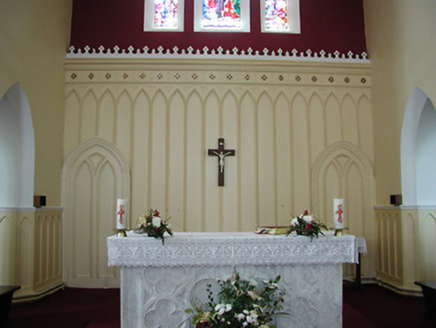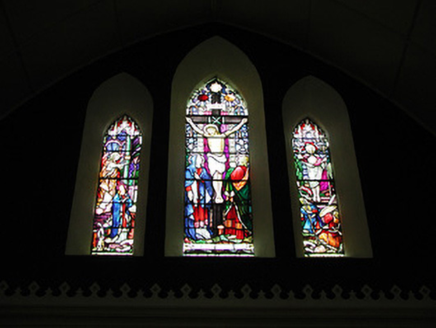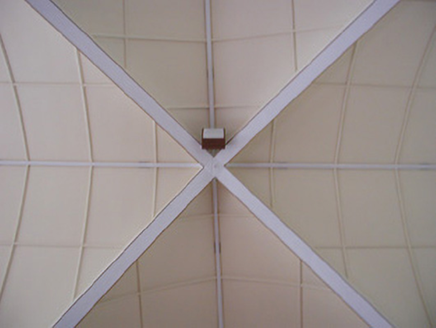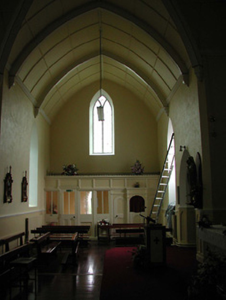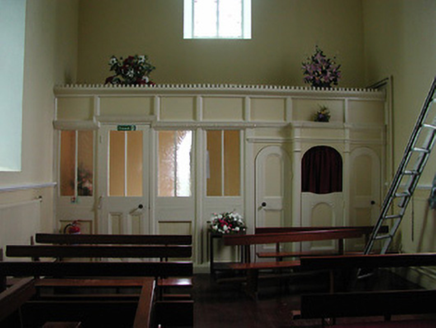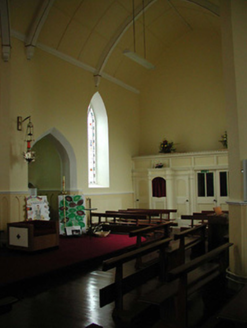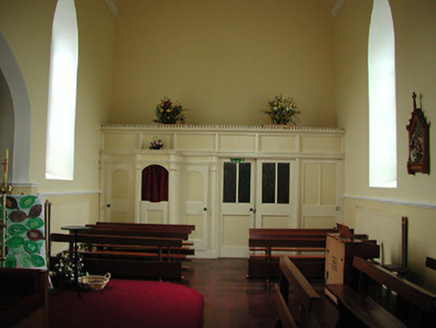Survey Data
Reg No
12322003
Rating
Regional
Categories of Special Interest
Archaeological, Architectural, Artistic, Historical, Social
Previous Name
Saint Martin's Catholic Church
Original Use
Church/chapel
In Use As
Church/chapel
Date
1850 - 1860
Coordinates
254327, 135346
Date Recorded
15/06/2004
Date Updated
--/--/--
Description
Detached four-bay double-height Catholic church, reconstructed 1855, on a cruciform plan incorporating fabric of earlier chapel, 1804, comprising two-bay double-height nave with single-bay single-storey lean-to projecting porch to north, single-bay double-height transepts to east and to west having single-bay four-stage medieval tower house, c.1550, to west on a square plan adapted as bell tower, single-bay double height chancel to south having single-bay single-storey lean-to flanking chapels, and single-bay single-storey sacristy to south. Reroofed, pre-1973. Pitched roofs on a cruciform plan (lean-to to porch and to flanking chapels; pitched to sacristy) with replacement slate, pre-1973, clay ridge tiles, cut-stone coping to gables having cross finials to apexes, and cast-iron rainwater goods on rendered eaves. Roof to tower not visible behind parapet with cast-iron bell in iron frame. Unpainted roughcast walls with cut-limestone surrounds to gables forming 'open bed pediments', and random rubble stone walls to tower having slight batter with battlemented parapet on stringcourse having corner pinnacles. Pointed-arch window openings (grouped in tripartite arrangement to chancel) with cut-limestone sills, some having timber Y-mullions forming bipartite lancet arrangement, and fixed-pane fittings having leaded stained glass panels. Pointed-arch apertures to tower (some paired) with cut-stone surrounds having chamfered reveals, and fittings not discernible. Pointed segmental-headed door opening to porch with tongue-and-groove timber panelled double doors. Pointed-arch door opening to transept to east with tongue-and-groove timber panelled door. Interior with decorative clay tiling to porch, full-height interior to nave open into roof with timber floors, timber pews, carved timber Gothic-style stations, pointed-arch panelled timber panelled wainscoting, timber panelled gallery to first floor to west incorporating dentilated moulded cornice, timber panelled confessional/internal porch units to transepts (with timber panelled half-doors to breakfronts to confessionals having timber panelled flanking doors; glazed timber panelled double doors to porches supporting shared panelled parapet having carved coping), pointed-arch panelled reredos (incorporating pointed-arch door openings having timber panelled doors incorporating 'Y-mullions') with frieze, decorative cresting, pointed-arches to side chapels having chamfered reveals (cut-limestone baptismal font to left on a cylindrical pedestal), and pointed-arch vaulted coffered ceiling incorporating ribs on consoles. Set back from road in own grounds. (ii) Graveyard to site with various cut-stone markers, post-1804-present. (iii) Gateway, c.1900, comprising pair of open work wrought iron piers having wrought iron double gates, and wrought iron flanking pedestrian gate leading to unpainted rendered pier having rendered capping.
Appraisal
A well-composed church forming an attractive landmark in the centre of Ballyhale: the church is particularly identifiable in the landscape on account of the stout tower adapted from the medieval Ballyhale Castle, thereby representing an important element of the archaeological heritage of the area. Attributes including the substantial scale, the evolved footprint improving on a modest barn-style form, and so on all attest to the growing prosperity of the local congregation in the mid nineteenth century: however, the reserved decorative treatment highlights the importance placed on functionality over ostentatious aspirations following Emancipation (1829). In contrast, a carefully maintained interior exhibits a rich decorative scheme including carved timber fittings displaying expert carpentry or craftsmanship, delicate stained glass panels of artistic interest, and so on. Positioned in the centre of an attractive graveyard containing a number of markers of design interest displaying high quality stone masonry the church makes a pleasing impression on the visual appeal of the townscape.
