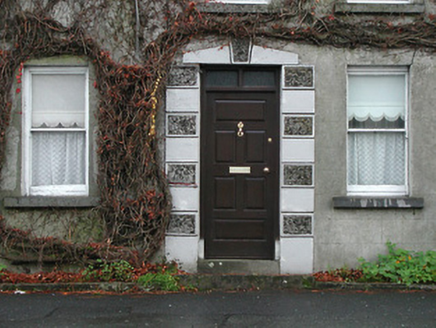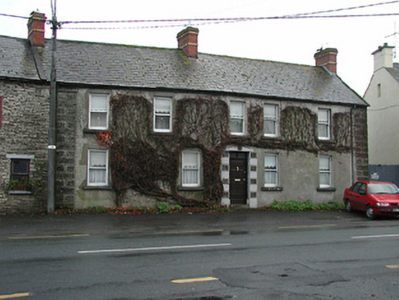Survey Data
Reg No
12322001
Rating
Regional
Categories of Special Interest
Architectural
Original Use
House
In Use As
House
Date
1865 - 1885
Coordinates
254412, 135301
Date Recorded
15/06/2004
Date Updated
--/--/--
Description
End-of-terrace five-bay two-storey house, c.1875, possibly incorporating fabric of earlier house, c.1775. Pitched slate roof with clay ridge tiles, red brick Running bond chimney stacks having yellow brick courses, rendered coping, and cast-iron rainwater goods on rendered eaves. Ivy-clad unpainted rendered, ruled and lined walls with vermiculated quoined piers to ends. Square-headed window openings with cut-limestone sills, and one-over-one timber sash windows. Square-headed door opening with rendered channelled surround having vermiculated panels, keystone, and timber panelled door having overlight. Interior with timber panelled shutters to window openings. Set back from line of road with tarmacadam verge to front. (ii) Detached three-bay two-storey rubble stone outbuilding, c.1875, to east with segmental-headed carriageway to left ground floor. Pitched slate roof with clay ridge tiles, and no rainwater goods on squared rubble stone eaves. Random rubble stone walls. Square apertures to eaves level with no fittings. Segmental-headed carriageway to left ground floor with red brick voussoirs.
Appraisal
A pleasant middle-size house of informal appearance on account of the seemingly-random distribution of the openings. Subtle details including the vermiculated panels contribute to the architectural design value of the composition while the combination of red and yellow brick in the chimney stacks introduces a touch of polychromy to an otherwise sombre composition. Presenting an early aspect with the essential attributes intact together with most of the original fabric the house enhances the historic quality of the streetscape while an attendant outbuilding contributes attractively to the group and setting values of the site.



