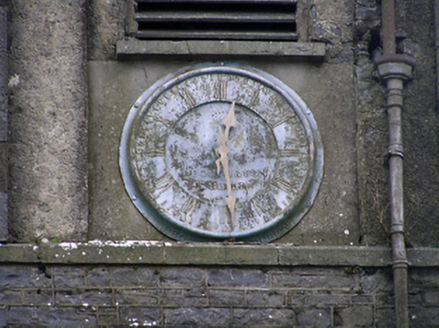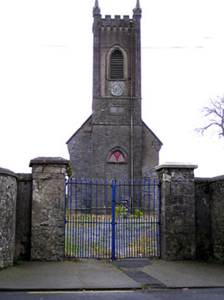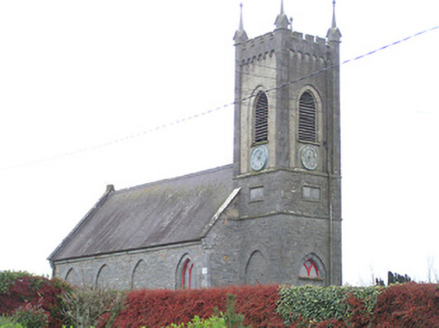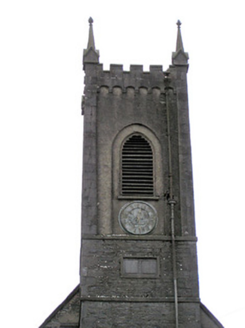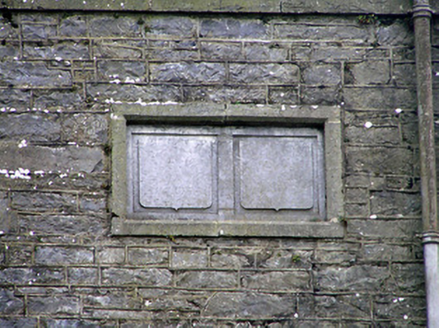Survey Data
Reg No
12321001
Rating
Regional
Categories of Special Interest
Architectural, Artistic, Historical, Social
Original Use
Church/chapel
In Use As
House
Date
1790 - 1810
Coordinates
253225, 137466
Date Recorded
15/06/2004
Date Updated
--/--/--
Description
Detached four-bay double-height single-cell Board of First Fruits Church of Ireland church, c.1800, with single-bay three-stage entrance tower to south-west on a square plan (possibly originally having spire over). Renovated to accommodate residential use. Pitched slate roof with clay ridge tiles, cut-limestone coping to gables, and cast-iron rainwater goods on limestone ashlar chamfered eaves. Roof to tower not visible behind parapet (possibly originally having spire over). Random rubble limestone walls originally rendered with render removed (surviving in traces) having cut-limestone dressings to tower including stringcourse to each stage, shield panels to second stage in shared cut-stone frame, advanced corner piers to top stage framing cast-iron clock face, and battlemented parapet on scalloped table having gabled corner finials rising to polygonal pinnacles. Pointed-arch window openings to nave (some blind) in pointed-arch recesses with cut-limestone sills, cut-limestone surrounds having chamfered reveals, cut-limestone voussoirs, Y-mullions forming bipartite lancet arrangement, and fixed-pane timber fittings with some retaining leaded stained glass panels. Pointed-arch window opening to first stage to tower in pointed-arch recess with cut-limestone sill, cut-limestone surround having chamfered reveals, cut-limestone limestone voussoirs, Y-mullion forming bipartite pointed-arch arrangement, and fixed-pane timber fittings. Pointed-arch openings to top (bell) stage to tower in pointed-arch recesses with cut-limestone sills, and louvered panel fittings. Set back from road in own grounds with unkempt grounds to site. (ii) Graveyard to site with group of cut-stone grave markers, c.1800-c.1950. (iii) Gateway, c.1800, to west comprising pair of squared rubble limestone piers with cut-stone capping, wrought iron double gates having arrow-head finials, and random rubble stone curved flanking walls terminating in squared rubble limestone piers having cut-stone capping.
Appraisal
A picturesque modest-scale rural church conforming to a standard arrangement of nave and tower associated with the Board of First Fruits (fl. c.1711-1833): carved limestone dressings displaying high quality stone masonry enhance the picturesque quality of the tower while introducing an element of architectural individuality to the composition. Although now accommodating an alternative use the church has been reasonably well maintained to present an early aspect with substantial quantities of the historic fabric surviving intact. Positioned set back from the line of the road the church forms an appealing landmark in Knocktopher with an attendant graveyard containing a collection of markers of artistic design interest enhancing the setting value of the site: the church remains of particular additional significance as a reminder of the once-prosperous Church of Ireland community in the locality.
