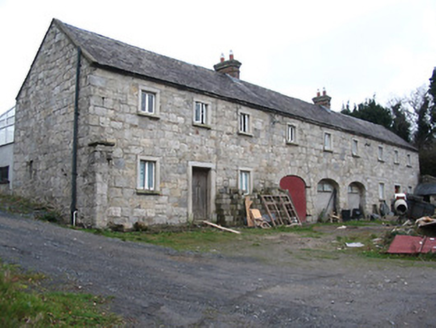Survey Data
Reg No
12318054
Rating
Regional
Categories of Special Interest
Architectural
Original Use
Outbuilding
In Use As
Apartment/flat (converted)
Date
1815 - 1835
Coordinates
270409, 143483
Date Recorded
17/05/2004
Date Updated
--/--/--
Description
Terraced three-bay two-storey outbuilding, c.1825, with series of three elliptical-headed carriageways to ground floor. Extensively renovated to accommodate use as apartments. Pitched (shared) slate roof with clay ridge tiles, red brick Running bond (shared) chimney stacks having cut-limestone stepped coping, rooflights to rear (west) pitch, and cast-iron rainwater goods on cut-limestone eaves. Coursed cut-granite walls. Square-headed window openings with cut-granite sills, cut-granite surrounds having chamfered reveals, and replacement uPVC casement windows. Series of three elliptical-headed carriageways to ground floor with cut-granite voussoirs, and replacement sheet-iron fittings. Set back from road with unkempt forecourt.
Appraisal
A well-appointed building forming part of an integrated outbuilding range (with 12318048, 55/KK-29-18-48, 55) probably originally having associations with the nearby Brandondale House estate (123181049/KK-29-18-49). The construction in locally-sourced granite displaying expert stone masonry produces an appealing textured visual effect enhancing the aesthetic value of the streetscape. Despite presently (2004) accommodating an alternative use the retention of the original composition attributes maintains most of the integrity of the group: however, the external expression of the site has not benefited from the insertion of inappropriate replacement fittings to the openings.

