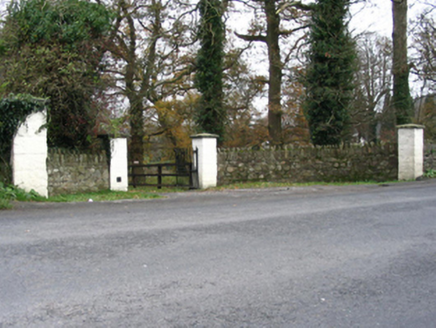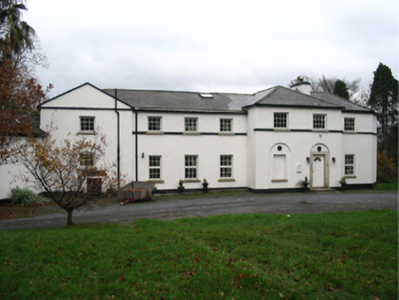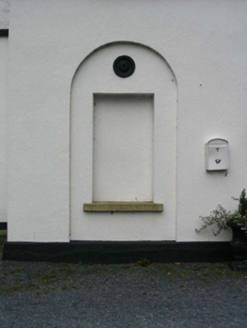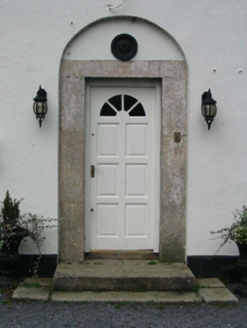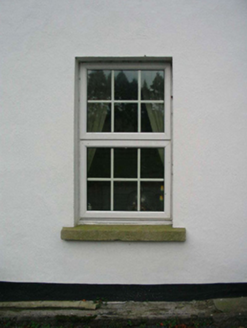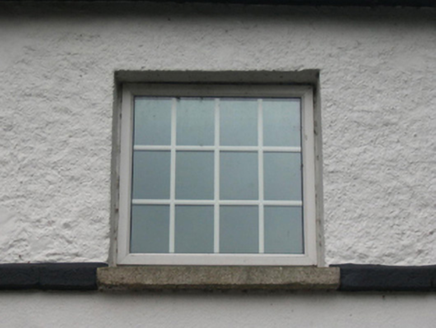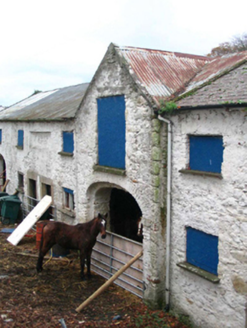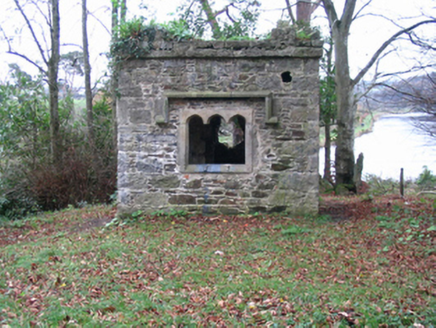Survey Data
Reg No
12318049
Rating
Regional
Categories of Special Interest
Architectural, Artistic, Historical, Social
Original Use
Country house
In Use As
Country house
Date
1784 - 1815
Coordinates
270509, 143308
Date Recorded
17/05/2004
Date Updated
--/--/--
Description
Detached seven-bay single-storey country house with half-dormer attic, extant 1815, on a polygonal bow-ended H-shaped plan with single-bay full-height gabled advanced (north) or two-bay full-height projecting (south) end bays. Occupied, 1901; 1911. Sold, 1932. Renovated, ----. Replacement hipped artificial slate roof on a polygonal bow-ended T-shaped plan abutting replacement hipped and pitched artificial slate roof on a T-shaped plan (north), ridge tiles, rendered chimney stack having chamfered capping supporting yellow terracotta pots, and uPVC rainwater goods on rendered cut-granite eaves. Replacement cement rendered coursed rubble limestone walls on rendered chamfered plinth; roughcast surface finish (half-dormer attic). Square-headed door opening in round-headed recess (south), two cut-granite steps, and cut-granite monolithic surround framing replacement glazed timber panelled door. Square-headed window openings with cut-granite sills, and concealed red brick block-and-start surrounds framing replacement uPVC casement windows replacing six-over-six (ground floor) or three-over-three (half-dormer attic) timber sash windows. Segmental-headed central door opening (east) with two cut-granite steps, and concealed dressings framing replacement timber panelled double doors having fanlight. Square-headed window openings with cut-granite sills, and concealed dressings framing replacement uPVC casement windows replacing six-over-six (ground floor) or three-over-three (half-dormer attic) timber sash windows. Set in landscaped grounds with piers to perimeter having shallow pyramidal capping supporting wrought iron double gates.
Appraisal
A country house erected by Peter Burtchaell (1743-1815) representing an important component of the domestic built heritage of Graiguenamanagh with the architectural value of the composition, one 'occupying a fine site on the northern acclivities of Brandon hill [commanding] the town, the prolonged and lovely windings of the [River] Barrow, the picturesque country on either side of its banks, and the whole of the Mount Leinster and Black Stairs [sic] range of mountains' (Fraser 1844, 180), confirmed by such attributes as the asymmetrical footprint; the austerely-detailed doorcase demonstrating good quality workmanship in a silver-grey granite; and the diminishing in scale of the openings on each floor producing a graduated visual impression with the principal "apartments" defined by a polygonal bow shorn of its "rustic" veranda. Having been reasonably well maintained, the elementary form and massing survive intact together with quantities of the original fabric, both to the exterior and to the interior where contemporary joinery; and some sleek plasterwork refinements, all highlight the modest artistic potential of the composition: however, the introduction of replacement fittings to the openings has not had a beneficial impact on the character or integrity of the composition. Furthermore, adjacent outbuildings (----); a walled garden (----); and a neo-medieval "hermitage" allegedly repurposing stone work reclaimed from Duiske Abbey (see 12318015), all continue to contribute positively to the group and setting values of a self-contained estate having historic connections with the Burchaell family including David Burtchaell (1788-1865) 'of Brandondale a Justice of the Peace for the Counties of Kilkenny and Carlow' (cf. 12318031); and Richard Rothe Burtchaell JP (1834-1903) and Sarah Caroline Margaret Burtchaell (née Farmar) (1855-1932); and Seán Prionsias Ó Faoláin (1900-91) whose short story "The Trout" was inspired by a visit to Brandondale House.
