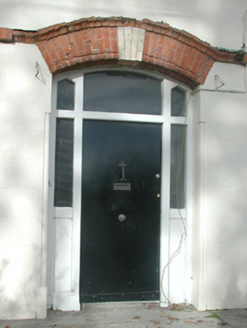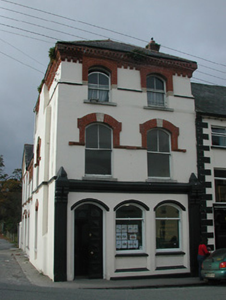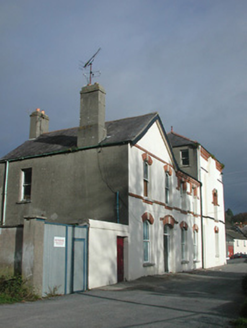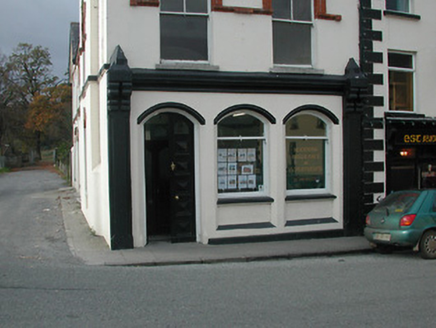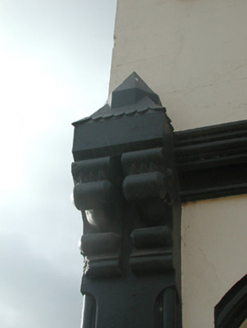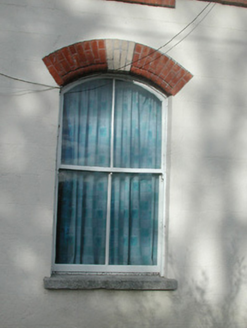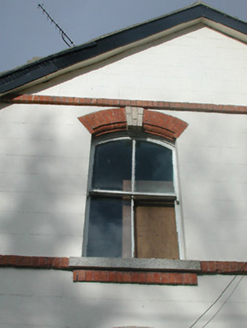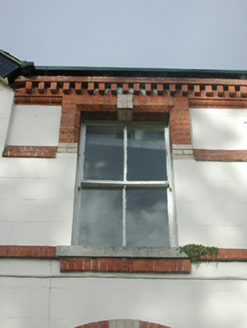Survey Data
Reg No
12318046
Rating
Regional
Categories of Special Interest
Architectural, Artistic
Previous Name
National Bank of Ireland
Original Use
Office
In Use As
Office
Date
1890 - 1910
Coordinates
270948, 143618
Date Recorded
17/05/2004
Date Updated
--/--/--
Description
End-of-terrace two-bay three-storey office building, c.1900, on a corner site with shopfront to ground floor, and single-bay three-storey side (south) elevation. Hipped slate roof with terracotta ridge tiles having finials to apex, red brick Running bond chimney stack, and cast-iron rainwater goods on dentilated red brick eaves. Painted rendered, ruled and lined walls with rendered courses to each floor, and profiled red brick course to eaves on scalloped table. Camber-headed window openings with cut-limestone sills, red brick surrounds rising from stringcourses having yellow brick keystones, and two-over-one timber sash windows. Camber-headed openings to ground floor in rendered shopfront (having pilasters with bull nose-profiled chamfers, paired consoles supporting profiled finials, and moulded cornice) with profiled rendered sills on rectangular recess risers, chamfered reveals, one-over-one timber sash windows, and glazed timber panelled double doors (leading to glazed timber panelled double internal doors having overlight). Interior with timber panelled shutters to window openings. Road fronted on a corner site with concrete flagged footpath to front. (ii) Attached two-bay two-storey gable-fronted house, c.1900, to west with two-bay two-storey linking range to right. Pitched (gable-fronted to main block) slate roofs with clay ridge tiles, rendered chimney stacks, rendered bargeboards to gable, and cast-iron rainwater goods on dentilated red brick eaves. Painted rendered, ruled and lined walls with red brick stringcourse to each floor. Camber-headed window openings (square-headed window openings to first floor linking range) with cut-limestone sills (on red brick course to first floor), red brick voussoirs having bull nose-profiled reveals (chamfered reveals to first floor linking bay) incorporating yellow brick keystones, and two-over-two timber sash windows. Camber-headed door opening with bull nose-profiled reveals, red brick voussoirs having bull nose-profiled reveals incorporating yellow brick keystone, timber door having sidelights on panelled risers, and overlight. Interior with timber panelled shutters to window openings.
Appraisal
An appealing composition purpose-built accommodating a commercial and a residential block in one integrated design occupying a prominent corner site at the entrance to Main Street over Graiguenamanagh Bridge (12318004/KK-29-18-04), thereby making a pleasing impression on the aesthetic value of the streetscape. Fine detailing in a combination of brick and render lends a polychromatic textured quality enhancing the external expression of the composition while supplementary distinctive attributes including the profile of the openings further identify the architectural significance of the building: an appealing shopfront displaying good craftsmanship introduces an element of artistic design importance to the site. Having been very well maintained to present an early aspect with most of the original fabric surviving intact both to the exterior and to the interior the complex makes a positive contribution to the historic character of the locality.
