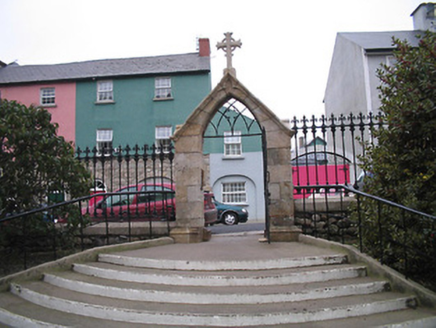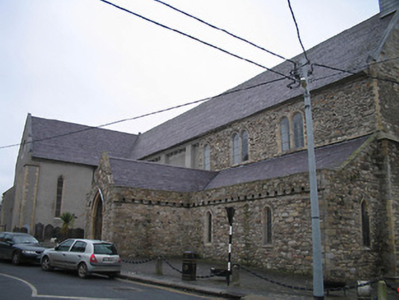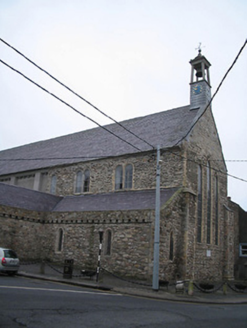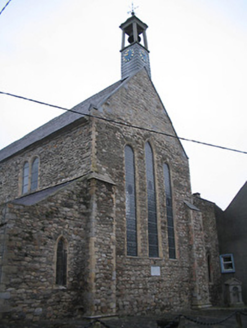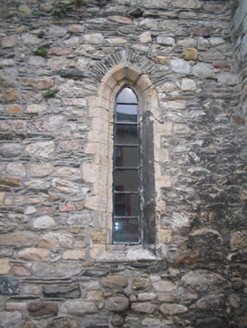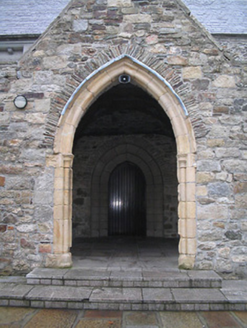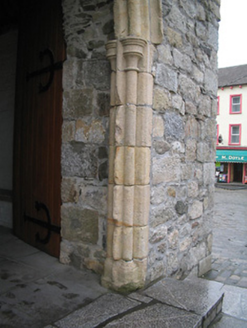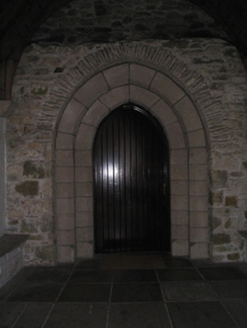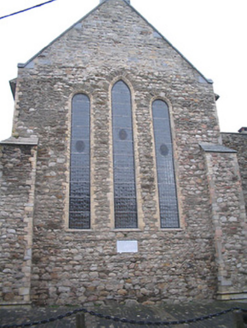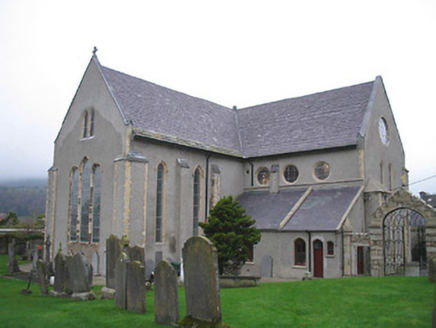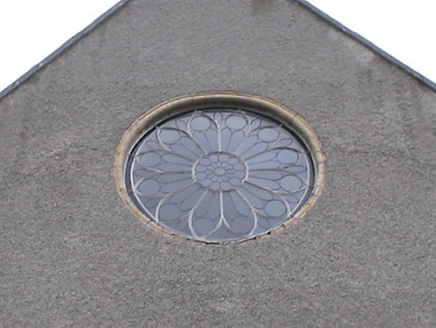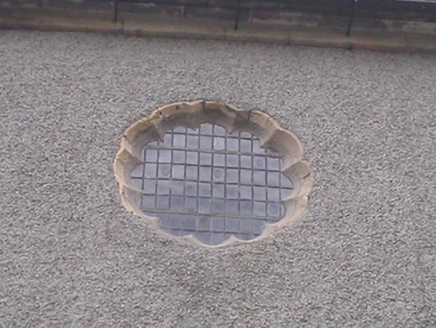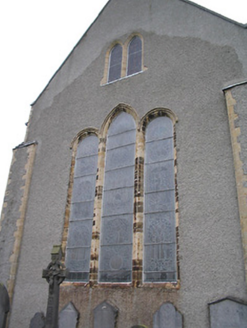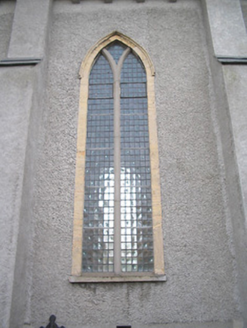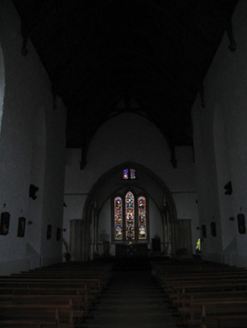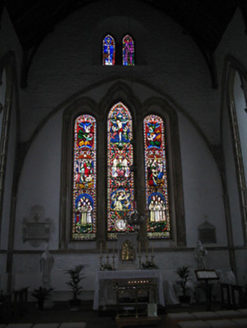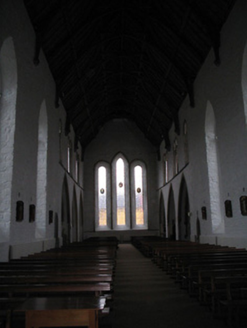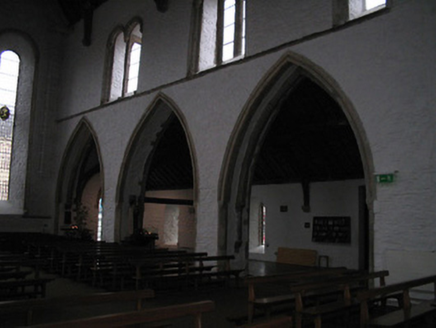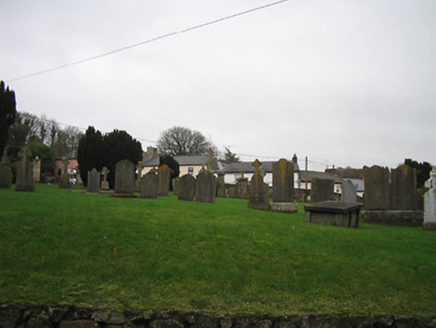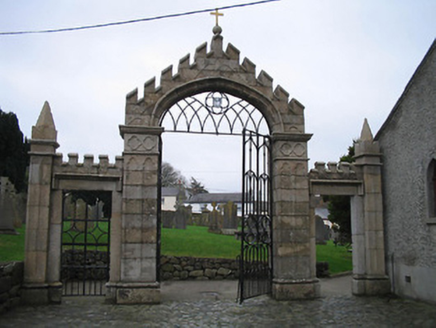Survey Data
Reg No
12318015
Rating
National
Categories of Special Interest
Archaeological, Architectural, Artistic, Historical, Social, Technical
Original Use
Church/chapel
In Use As
Church/chapel
Date
1200 - 1215
Coordinates
270965, 143773
Date Recorded
17/05/2004
Date Updated
--/--/--
Description
Detached ten-bay double-height Catholic abbey, founded 1204-12, on a cruciform plan on a corner site comprising six-bay double-height nave with three-bay single-storey lean-to side aisles (originally six-bay single-storey) having single-bay single-storey gabled projecting porch to north, single-bay (two-bay deep) double-height transepts to north and to south, and three-bay double-height chancel to east having two-bay single-storey lean-to sacristy to south. Dissolved, 1536. In ruins, pre-1774-post-1810. Reconstructed 1812, to accommodate use as church. Restored, 1974-80. Pitched slate roofs on a cruciform plan (lean-to to side aisles behind parapet; gabled to porch; lean-to to sacristy) with clay ridge tiles, cut-limestone coping to gables having belfry to apex to west (comprising rusticated limestone ashlar base on a square plan with cast-iron clock faces, cut-limestone coping supporting cut-limestone piers forming tapered open stage with cast-iron bell, and moulded cornice having ogee-dome over with wrought iron weathervane on finial), and cast-iron rainwater goods on cut-limestone eaves. Random rubble stone walls (originally rendered with render removed, 1974-80) with sections of unpainted replacement roughcast walls, 1974-80, rubble stone buttress piers incorporating cut-stone quoins having cut-limestone coping, some full-height square-headed recesses to nave having corbel tables, and reconstructed rubble stone parapets to side aisles on stringcourses having square apertures. Round-headed window openings to nave (some paired) and to side aisles with cut-stone surrounds having chamfered reveals, and fixed-pane fittings. Pointed-arch window openings to remainder (grouped in three-part arrangement to west; paired to transept to north having rose window over to gable; in tripartite arrangement to transept to south having paired pointed-arch window openings over to gable; paired to chancel having rose window over to gable) with cut-stone surrounds having chamfered reveals (moulded reveals to rose windows), hood mouldings over, some having mullions forming bipartite lancet arrangement, and fixed-pane fittings having some leaded stained glass panels. Series of three oculus window openings to chancel with cut-stone surrounds having chamfered reveals, and fixed-pane fittings. Pointed-arch door opening to porch with two cut-limestone flagged steps, carved cut-sandstone doorcase having colonette reveals, moulded archivolt supporting rubble stone voussoirs, and no fittings. Pointed-arch door opening to nave with cut-stone stepped (rebated) doorcase supporting rubble stone voussoirs, and replacement tongue-and-groove timber panelled door, 1980. Pointed-arch window openings to sacristy with cut-stone sills, rendered surrounds having chamfered reveals, and replacement timber casement windows, 1980. Pointed-arch door opening with replacement tongue-and-groove timber panelled door, 1980, having overlight. Full-height interior open into roof remodelled, 1974-80, with painted exposed random rubble stone walls, pointed-arch arcade to side aisles on rubble stone piers having cut-limestone dressings including moulded archivolts, cut-limestone stringcourse to clere-storey with carved cut-limestone surrounds to window openings, exposed timber roof construction on cut-stone corbels, and pointed-arch chancel arch having carved cut-limestone clustered colonette reveals supporting cut-limestone archivolt. Set in own grounds on a corner site with sections of iron railings to perimeter of site on random rubble stone plinth having cut-granite chamfered coping, cast-iron finials, pointed-arch pedestrian gateway having cut-granite piers, wrought iron gate with tracery overpanel, and carved (moulded) coping to gabled parapet having cross finial to apex. (ii) Graveyard to site with various cut-stone markers, pre-1536-present. (iii) Gateway, built 1812, to north comprising Tudor-headed carriageway with pair of cut-granite paired trefoil-headed panelled piers having friezes between stringcourses, moulded cornices supporting hood moulding, battlemented gabled parapet having cross finial to apex, iron double gates having tracery overpanel, pair of square-headed flanking pedestrian gateways with iron gates having hood mouldings over supporting battlemented parapets, and cut-granite paired round-headed panelled terminating piers with friezes between stringcourses supporting 'obelisk' pinnacles on profiled finials.
Appraisal
An imposing large-scale abbey church of national importance originally forming the centrepiece of an extensive ecclesiastical complex founded by William The Elder Marshall (c.1146-1219), Earl of Pembroke, in 1204-12 for the Cistercian order. Periods of prosperity (including the establishment of local industries in the grounds) and decline (including dissolution in the sixteenth century and eventual ruination) over subsequent centuries are apparent in the present church in the form of the various accretions and subtractions evident in the plan and elevation of the site. Comprehensively restored in the late twentieth century the church presents an attractive landmark of monumental proportions in Graiguenamanagh enhancing the aesthetic value of an important corner site in the centre of the town. An attendant graveyard containing cut-stone markers of artistic design merit enhances the setting value of the church while an elaborate Gothic-style gateway exhibiting expert stone masonry contributes further to the scenic appeal of the streetscape.
