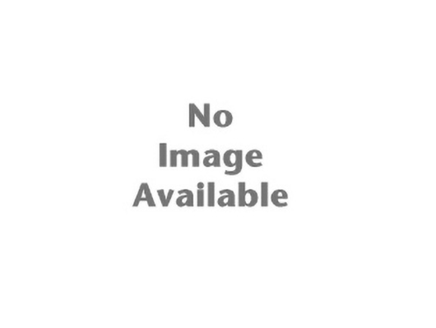Survey Data
Reg No
12317095
Rating
Regional
Categories of Special Interest
Architectural
Original Use
House
In Use As
Outbuilding
Date
1765 - 1785
Coordinates
258554, 141969
Date Recorded
18/05/2004
Date Updated
--/--/--
Description
Terraced two-bay two-storey house, c.1775. Renovated, c.1975, with openings to ground floor remodelled forming square-headed carriageway to accommodate use as outbuilding. Pitched slate roof with clay ridge tiles, and iron rainwater goods on rendered eaves. Painted rendered walls. Square-headed window openings with cut-stone sills, and six-over-six timber sash windows. Square-headed openings to ground floor remodelled, c.1975, forming square-headed carriageway with painted corrugated-iron sliding door. Road fronted with concrete flagged footpath to front.
Appraisal
A small-scale range representing an important element of the eighteenth-century built heritage of Thomastown. Despite alteration works to the ground floor the survival of the original form and massing elsewhere together with substantial quantities of the historic fabric maintains the position of the site as an important element contributing positively to the diversity of the streetscape.

