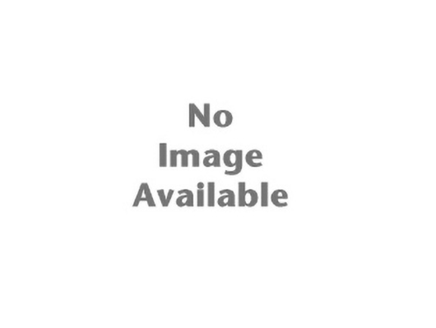Survey Data
Reg No
12317089
Rating
Regional
Categories of Special Interest
Architectural
Original Use
House
In Use As
House
Date
1840 - 1860
Coordinates
258507, 141847
Date Recorded
18/05/2004
Date Updated
--/--/--
Description
Terraced two-bay two-storey house with dormer attic, c.1850, possibly originally two separate houses with bay to south-east possibly originally forming part of larger three-bay two-storey composition with house to south-east. Extensively renovated with replacement shopfront inserted to ground floor and dormer attic added. Pitched (shared) roof with replacement artificial slate, clay ridge tiles, no chimney stacks, rooflight, and cast-iron rainwater goods on rendered eaves. Painted rendered walls. Square-headed window openings (in bipartite arrangement to right first floor) with cut-stone sills, and two-over-two timber sash windows having one-over-one timber sash windows to bipartite opening. Replacement timber shopfront to ground floor with panelled pilasters, fixed-pane timber display windows, glazed timber doors, fascia over having consoles, and lined cornice. Road fronted with concrete footpath to front.
Appraisal
A building of modest architectural pretensions displaying individual characteristics suggesting that the present site results from the amalgamation of two separate houses: part of the building sharing proportions in common with an adjacent range (12317015/KK-28-17-15) indicates that portion originally formed part of a larger building while a bipartite opening recalling the 'Kilkenny Window' type enlivens the external expression of the composition. Despite the insertion of a replacement shopfront of little inherent design distinction the retention of some of the early fabric to the upper floors ensures the position of the site as an important factor maintaining the character of Market Street.

