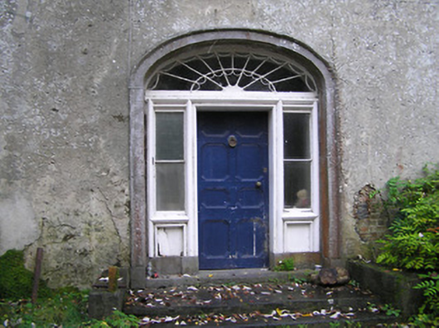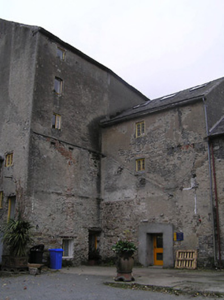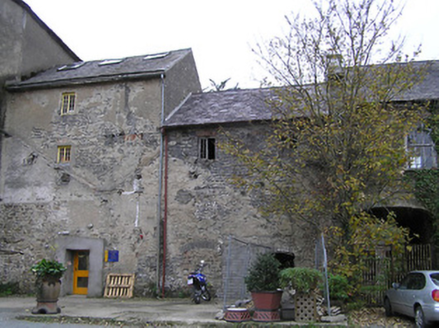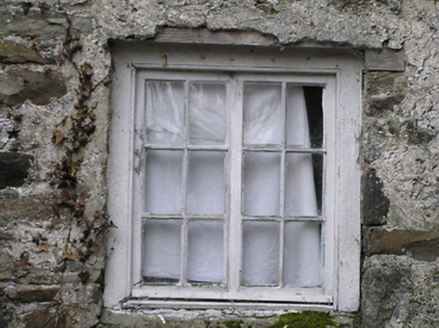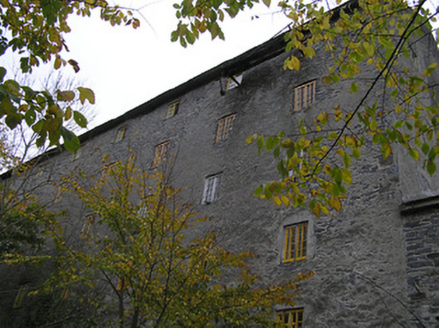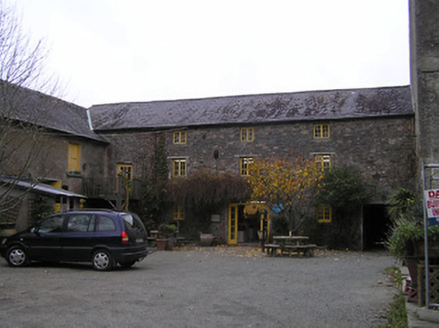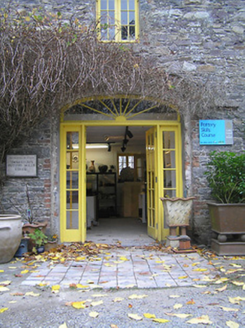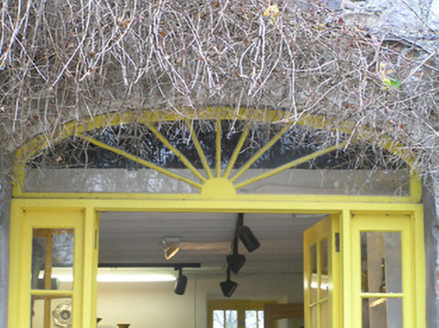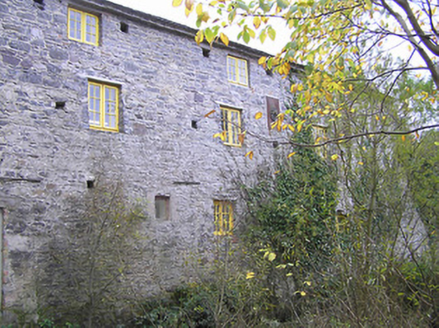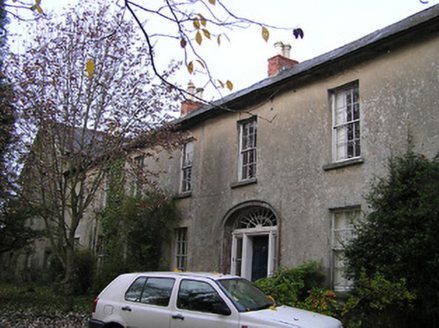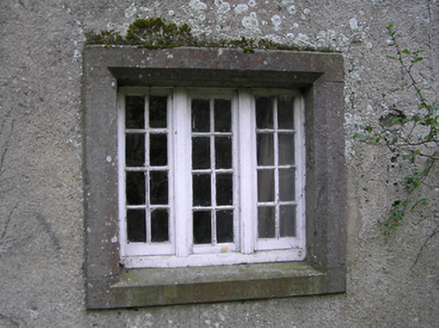Survey Data
Reg No
12317080
Rating
Regional
Categories of Special Interest
Architectural
Previous Name
Island Flour Mill
Original Use
Mill (water)
In Use As
Workshop
Date
1765 - 1785
Coordinates
258400, 141441
Date Recorded
18/05/2004
Date Updated
--/--/--
Description
Flour mill complex, c.1775, including: (i) Detached seven-bay six-storey mill on an irregular plan with single-bay four-storey projecting bay with attic leading to single-bay three-storey linking bay terminating in single-bay two-storey block having elliptical-headed carriageway to left ground floor. Renovated. Now disused. Pitched slate roofs with clay ridge tiles, rendered chimney stack to terminating block, rooflights to projecting bay, and cast-iron rainwater goods on slightly overhanging rendered squared rubble limestone eaves. Unpainted roughcast walls over random rubble limestone construction (exposed to some sections) with sections of red brick irregular bond construction, and cast-iron tie plates. Square-headed window openings with no sills, concealed red brick dressings including voussoirs, and timber casement windows having six-over-six timber sash window to terminating block. Square-headed door opening to projecting bay with rendered surround, and replacement glazed timber door, c.1975. Outline of camber-headed door openings to linking bay with squared limestone voussoirs (now blocked-up with random rubble limestone infill). Elliptical-headed carriageway to left ground floor terminating block with rendered cut-limestone voussoirs, and iron double gates. Set back from road in own grounds with courtyard having random rubble stone boundary wall, tooled limestone ashlar piers having cut-limestone coping, and wrought iron double gates having cast-iron Fleur-de-Lys finials. (ii) Attached five-bay three-storey range to west on an L-shaped plan with square-headed carriageway to right ground floor, and two-bay two-storey projecting lower end bay to left. Now in use as workshop. Pitched slate roofs with clay ridge tiles, and cast-iron rainwater goods on slightly overhanging rendered squared rubble limestone eaves. Random rubble limestone walls possibly originally rendered with cast-iron tie plates. Square-headed window openings with no sills, replacement concrete lintels, c.1975, and timber casement windows. Elliptical-headed door opening with rendered surround over red brick dressings, glazed timber door having sidelights, and fanlight. Square-headed carriageway to right ground floor with lintel, and fittings not visible. Square-headed loading door opening to first floor end bay with cut-limestone sill, and timber boarded double doors. (iii) Attached six-bay two-storey mill owner's house to east. Now in private residential use. Pitched slate roof with clay ridge tiles, red brick Running bond chimney stacks having paired yellow terracotta octagonal flues, and cast-iron rainwater goods on overhanging rendered eaves having iron ties. Unpainted rendered walls. Square-headed window openings with cut-limestone sills, and six-over-six timber sash windows. Elliptical-headed door opening with two cut-limestone steps, carved cut-limestone surround, carved timber doorcase, timber panelled door having sidelights on panelled risers, and fanlight. Interior with timber panelled shutters to window openings.
Appraisal
An appealing cluster of substantial ranges forming an important element of the industrial heritage of Thomastown having traditionally supported much of the local agricultural economy since the late eighteenth century. Although decommissioned in the late twentieth century having been well maintained the mill retains most of the original composition attributes, particularly the pleasant pattern of evenly-spaced openings together with substantial quantities of the early fabric. An adjacent range having been adapted to an alternative use similarly makes a positive impression on the character of the site. In contrast to rustic quality of the industrial ranges an elegantly-composed substantial house displays very fine Classically-derived detailing: again having been well maintained the original form and massing remain in place together with most of the historic fabric both to the exterior and to the interior. Set overlooking the River Nore in mature grounds the complex forms a picturesque, if slightly obscure landmark in the landscape.
