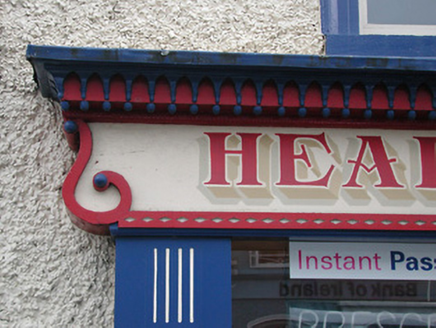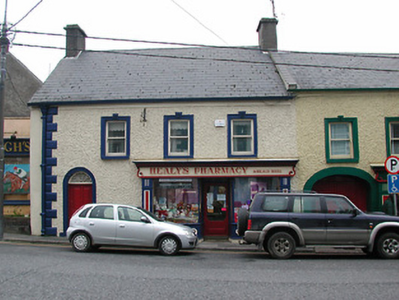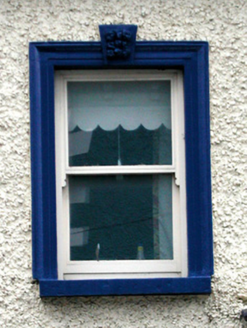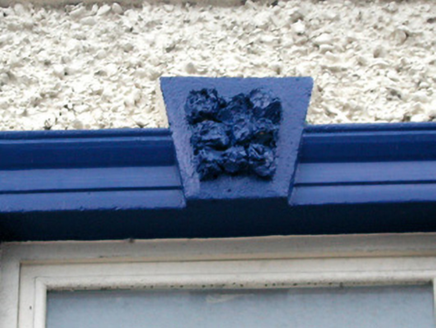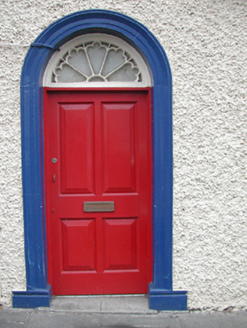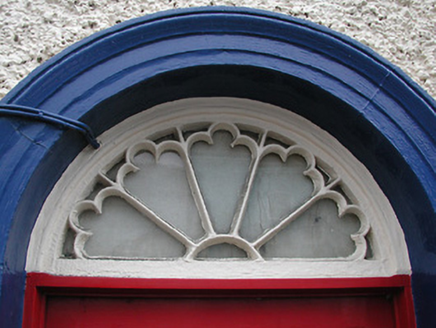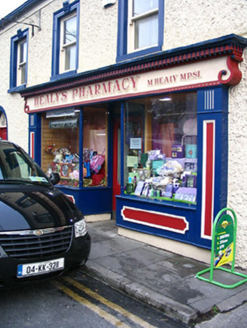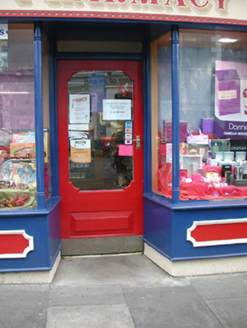Survey Data
Reg No
12317064
Rating
Regional
Categories of Special Interest
Architectural, Artistic
Original Use
House
In Use As
House
Date
1815 - 1835
Coordinates
258503, 141901
Date Recorded
18/05/2004
Date Updated
--/--/--
Description
End-of-terrace three-bay two-storey house, c.1825, probably originally terraced. Extensively renovated, pre-1904, with shopfront inserted to right ground floor. Reroofed. Pitched roof with replacement artificial slate, clay ridge tiles, rendered chimney stacks, and cast-iron rainwater goods on rendered eaves. Painted roughcast walls with rendered quoins to end. Square-headed window openings with cut-stone sills, moulded rendered surrounds having vermiculated keystones, and replacement one-over-one timber sash windows, pre-1904. Round-headed door opening with moulded rendered surround, and timber panelled door having decorative fanlight. Timber shopfront, pre-1904, to right ground floor on a symmetrical plan with panelled pilasters, fixed-pane timber display windows on panelled risers having corner colonettes, glazed timber panelled door having overlight, profiled fascia, and moulded cornice on scalloped course. Interior with timber panelled shutters to window openings. Road fronted with concrete flagged footpath to front.
Appraisal
An appealing modest-scale house retaining most of the original form and massing together with substantial quantities of the historic fabric. Classically-inspired rendered dressings enliven the architectural design quality of the composition as does the retention of a delicate fanlight while a finely-detailed shopfront of artistic design merit comparable with contemporary models nearby (including 12317016, 8, 67, 77/KK-28-17-16, 8, 67, 77) further enhances the aesthetic appeal of the composition at street level.
