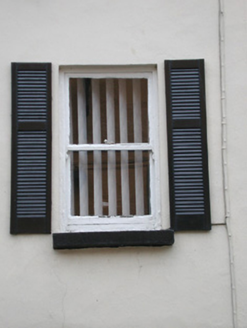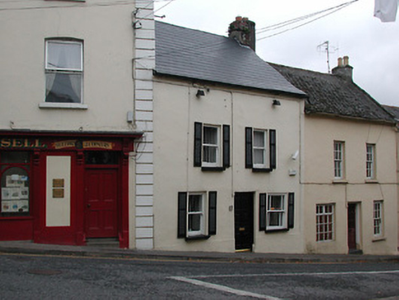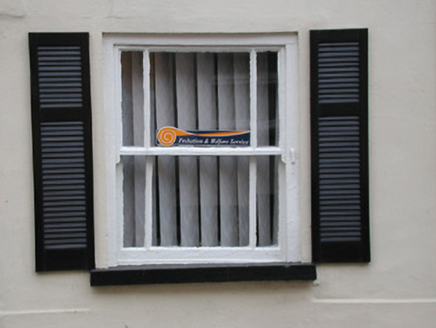Survey Data
Reg No
12317061
Rating
Regional
Categories of Special Interest
Architectural
Original Use
House
In Use As
Office
Date
1765 - 1785
Coordinates
258543, 141977
Date Recorded
18/05/2004
Date Updated
--/--/--
Description
Terraced three-bay two-storey house, c.1775, possibly with dormer attic. Refenestrated, c.1900. Reroofed. Now in use as offices. Pitched roof with replacement artificial slate, clay ridge tiles, rendered chimney stack over red brick Running bond construction, and iron rainwater goods on rendered eaves. Painted rendered walls. Square-headed window openings with cut-stone sills, replacement one-over-one timber sash windows, c.1900, having margins to right ground floor, and louvered timber false external shutters. Square-headed door opening with replacement timber panelled door. Interior with timber panelled reveals/shutters to window openings. Road fronted with concrete flagged footpath to front.
Appraisal
A modest-scale house of informal appearance retaining most of the original composition attributes together with much of the early fabric both to the exterior and to the interior, thereby contributing to the visual appeal of the streetscape.





