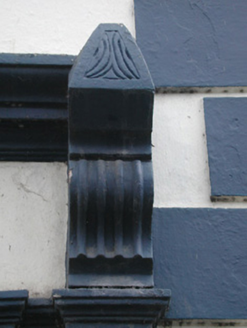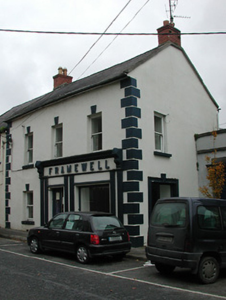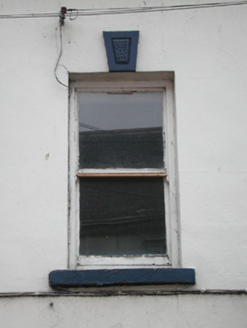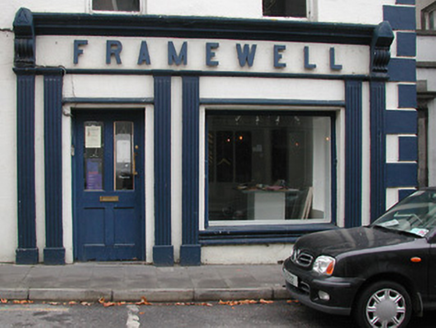Survey Data
Reg No
12317059
Rating
Regional
Categories of Special Interest
Architectural, Artistic
Original Use
House
Date
1865 - 1885
Coordinates
258567, 141961
Date Recorded
18/05/2004
Date Updated
--/--/--
Description
End-of-terrace three-bay two-storey house, c.1875, possibly incorporating fabric of earlier house, pre-1840, on site with shopfront to right ground floor. Now disused. Pitched slate roof with clay ridge tiles, red brick Running bond chimney stacks, rendered coping, and cast-iron rainwater goods on rendered eaves. Painted rendered, ruled and lined walls with rendered quoins to ends. Square-headed window openings with cut-stone sills (some concealed to first floor), decorative rendered keystones, and one-over-one timber sash windows. Shopfront to right ground floor with fluted pilasters (paired), fixed-pane timber display window, glazed timber panelled door on cut-limestone threshold, fascia over having fluted consoles, raised lettering, and moulded cornice. Square-headed window opening to ground floor side (south) elevation with moulded rendered surround having keystone, and fixed-pane timber display window. Interior with timber panelled shutters to window openings. Road fronted with concrete flagged footpath to front.
Appraisal
An appealing house contributing positively to the integrity of the streetscape on account of the retention of the original form and massing together with most of the original fabric both to the exterior and to the interior including an elegantly-detailed shopfront of artistic design distinction displaying high quality craftsmanship.







