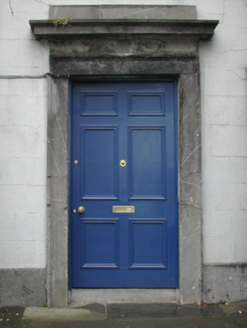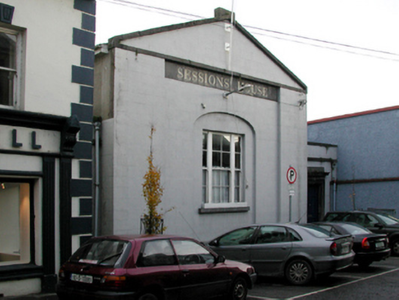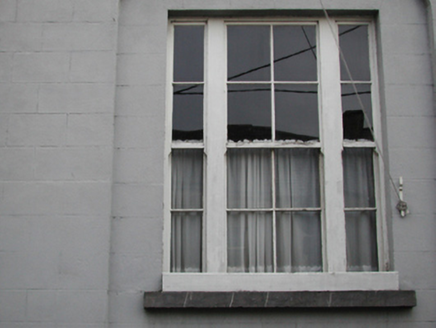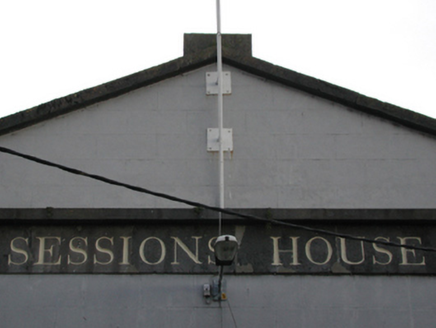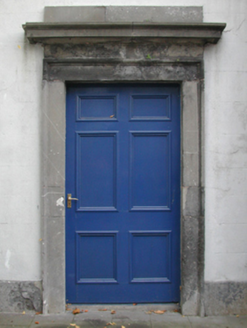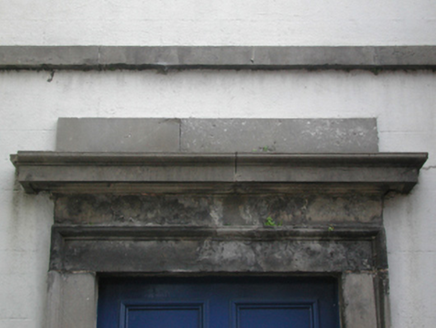Survey Data
Reg No
12317058
Rating
Regional
Categories of Special Interest
Architectural, Artistic, Historical, Social
Previous Name
Thomastown Sessions House
Original Use
Court house
In Use As
Court house
Date
1820 - 1830
Coordinates
258582, 141959
Date Recorded
18/05/2004
Date Updated
--/--/--
Description
Attached single-bay (three-bay deep) double-height courthouse, built 1825, on a symmetrical plan with single-bay single-storey recessed porches. Vacant, 1901. Occupied, 1911. Destroyed, 1922. Reconstructed, 1926, producing present composition. Pitched (gable-fronted) slate roof on strutted Queen post timber construction with clay ridge tiles, and cast-iron rainwater goods on timber eaves boards on box eaves retaining cast-iron octagonal or ogee hoppers and downpipes. Rendered, ruled and lined walls to front (south) elevation on cut-limestone plinth with rendered, ruled and lined monolithic piers to ends supporting block finial-topped cut-limestone pediment; rendered, ruled and lined surface finish (remainder). Square-headed central window opening in tripartite arrangement in elliptical-headed recess with cut-limestone sill, timber mullions, and concealed dressings framing four-over-four timber sash window having two-over-two sidelights. Square-headed window openings (side elevations) with concealed dressings framing timber fittings. Square-headed door openings (porches) with cut-limestone thresholds, and cut-limestone surrounds with thumbnail beaded cornices on blind friezes below blocking courses framing timber panelled doors. Interior including vestibules retaining tessellated "quarry tile" floors; carved timber surrounds to door openings into courtroom framing timber panelled double doors; full-height courtroom retaining timber panelled wainscoting with carved timber dado rail, timber panelled benches centred on timber panelled judge's bench below shouldered recess with hood moulding, and moulded plasterwork cornice to ceiling. Street fronted with limestone flagged footpath to front.
Appraisal
A courthouse representing an important component of the early nineteenth-century built heritage of County Kilkenny (Reports from Commissioners 1828, 122) with the architectural value of the composition, 'a neat modern building to which is attached a small bridewell' (Lewis 1837 II, 621-2), confirmed by such attributes as the symmetrical footprint centred on an arcaded tripartite window; the deep grey Lavistown limestone dressings demonstrating good quality workmanship; and the pedimented roofline: meanwhile, aspects of the composition illustrate the near-total reconstruction of the courthouse (1926) following an attack (23rd December 1922) during "The Troubles" (1919-23) 'which left nothing but the four walls' (----). Having been well maintained, the form and massing survive intact together with substantial quantities of the original fabric, both to the exterior and to the interior where wood grained joinery; and sleek plasterwork refinements, all highlight the modest artistic potential of a courthouse making pleasing visual statement in Logan's Street. NOTE: A grant of £530 11s. 8d. was made in 1832 by the Board of Works (established 1831) for the erection of an adjacent bridewell (First Annual Report of Commissioners of Public Works 1833, --).
