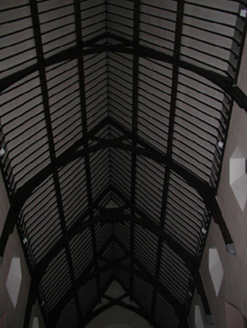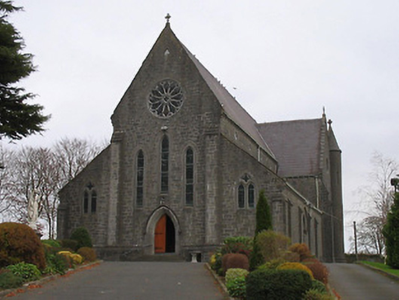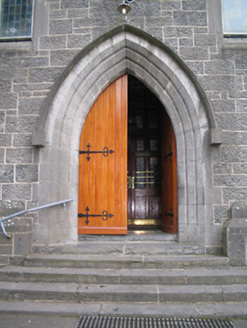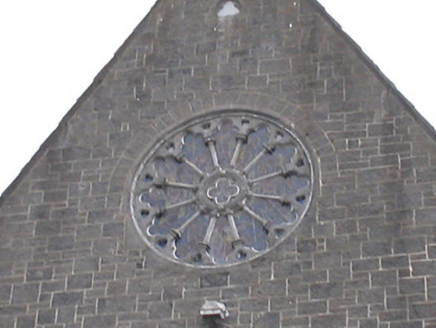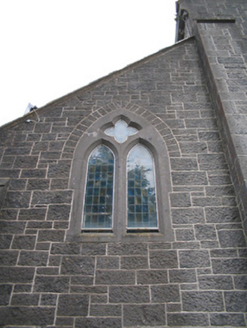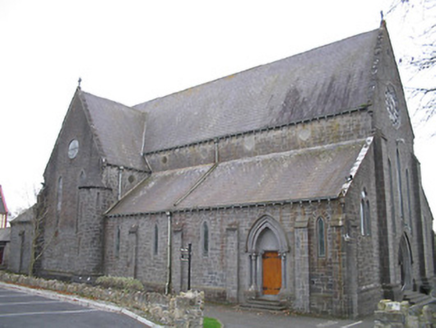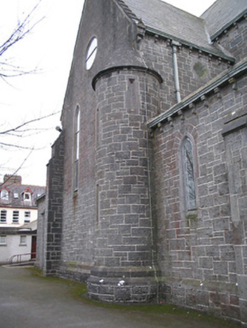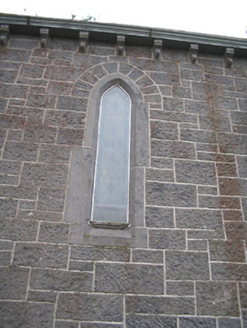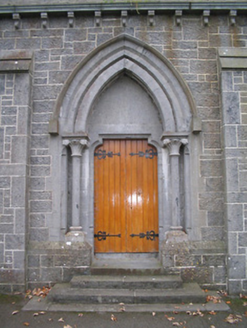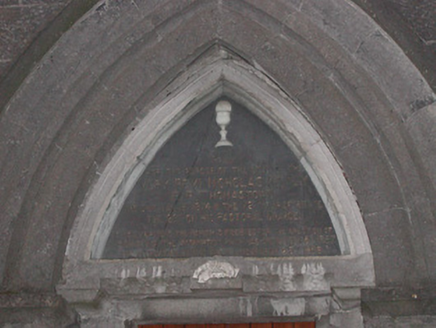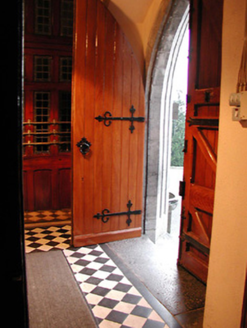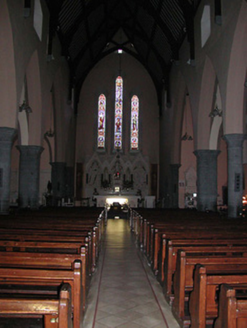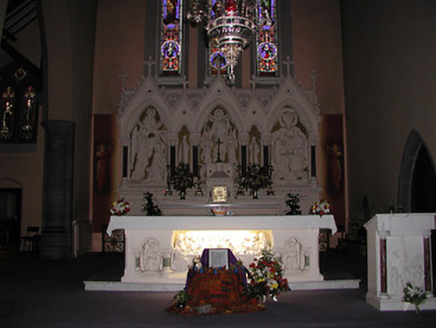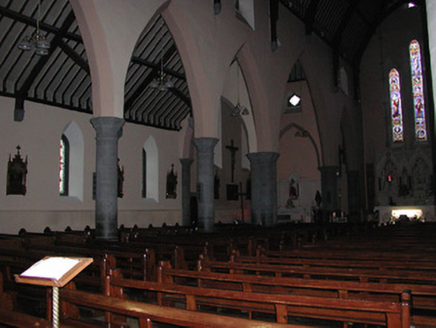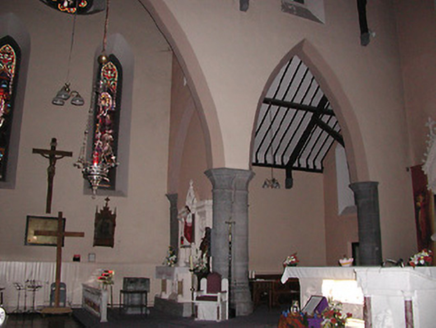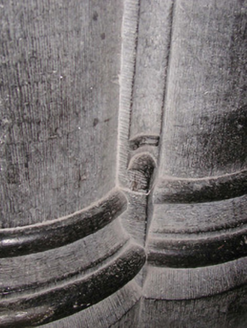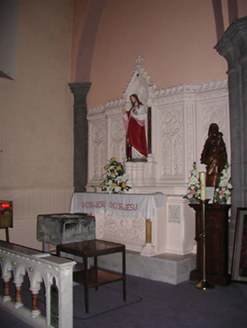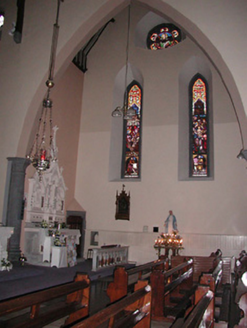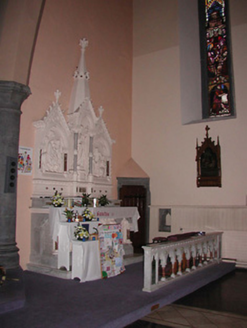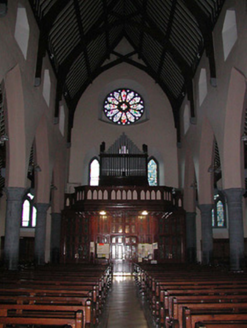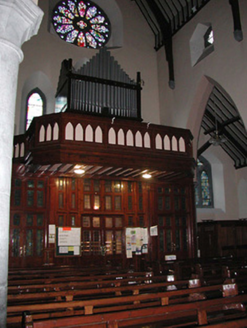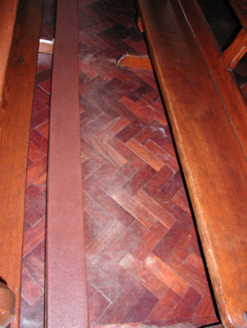Survey Data
Reg No
12317048
Rating
Regional
Categories of Special Interest
Architectural, Artistic, Historical, Social, Technical
Original Use
Church/chapel
In Use As
Church/chapel
Date
1855 - 1870
Coordinates
258720, 142082
Date Recorded
18/05/2004
Date Updated
--/--/--
Description
Detached six-bay single- and two-storey Gothic Revival Catholic church, built 1859-67, comprising four-bay double-height nave with four-bay single-storey lean-to side aisles to north and to south, single-bay double-height lower transepts to north and to south having single-bay two-stage engaged corner turret to south-east on a circular plan, and single-bay double-height chancel to east having three-bay double-height lower flanking block to south (probably accommodating sacristy). Pitched slate roofs on a cruciform plan (lean-to to side aisles; pitched to flanking block) with clay ridge tiles, cut-limestone coping to gables having cross finials to apexes (cut-limestone chimney stack to gable to flanking block with paired limestone ashlar octagonal flues), and cast-iron rainwater goods on cut-limestone eaves having corbels. Limestone ashlar conical spirelet to turret with decorative finial to apex, and sproketed eaves. Broken coursed tooled cut-limestone walls with cut-limestone dressings including buttresses (clasping to corners) having cut-limestone coping. Lancet window openings (grouped in three-part arrangement to entrance (west) elevation; paired to entrance (west) elevations of side aisles in pointed-arch frames having quatrefoil over to arch; paired to transepts having oculus over to gable; grouped in three-part arrangement to chancel) with cut-limestone surrounds (some shallow block-and-start surrounds) having chamfered reveals supporting cut-limestone voussoirs, and fixed-pane fittings having leaded stained glass panels. Pierced quatrefoil window openings to nave forming clere-storey with cut-limestone surrounds having chamfered reveals, and fixed-pane fittings. Rose window to gable to entrance (west) elevation with cut-limestone surround supporting cut-limestone voussoirs, colonette mullions forming twelve-light trefoil-headed arrangement centred on quatrefoil, and fixed-pane fittings having leaded stained glass panels. Pointed-arch door opening with four cut-limestone steps, cut-limestone block-and-start surround having chamfered reveals, hood moulding over supporting cut-limestone voussoirs, and tongue-and-groove timber panelled double doors having wrought iron hinges. Shouldered square-headed door opening to side aisle to north in pointed-arch frame with four cut-limestone steps, cut-limestone block-and-start surround incorporating engaged colonettes having foliate capitals supporting moulded reveals, hood moulding over, and tongue-and-grove timber panelled double doors having wrought iron hinges. Square-headed slit-style apertures to turret with cut-limestone surrounds, and fixed-pane fittings. Lancet window openings to flanking block with pierced quatrefoil window openings over, cut-limestone surrounds (some shallow block-and-start surrounds) supporting cut-limestone voussoirs, and fixed-pane fittings. Shouldered square-headed door opening in pointed-arch frame with cut-stone step, cut-limestone surround having chamfered reveals, and tongue-and-groove timber panelled door having overpanel with trefoil motif supporting cut-limestone voussoirs. Interior with porch having chequer-board tiling to floor, full-height interior to nave open into roof with glazed timber panelled internal porch incorporating glazed timber panelled double doors having overlights, glazed timber panelled double flanking doors having overlights, timber floors incorporating herring-bone pattern, timber pews, tongue-and-groove timber panelled wainscoting, carved timber Gothic-style stations, pointed-arch arcade to side aisles on tooled cut-limestone circular piers having scalloped cornices, cantilevered timber panelled choir gallery to first floor to west, pointed-arches to side chapels on tooled cut-limestone circular piers having chamfered reveals, Gothic-style altars to side chapels, Gothic-style altar furniture to chancel including reredos, and exposed timber roof construction on cut-limestone corbels. Set back from road in own grounds on an elevated site with landscaped grounds to site having hedge boundary.
Appraisal
A well-composed substantial church built for Reverend Nicholas Kealy (d. 1874) to designs attributable to James Joseph McCarthy (1817-82) forming a prominent landmark on an elevated site overlooking Thomastown: the attribution to McCarthy is supported by evidence such as the similarities shared with a contemporary (1857) scheme for Saint Patrick's Catholic Church (1857), Celbridge, County Kildare (see NIAH Kildare County Survey 2003 (11805042/KD-11-05-42), amongst others. Displaying features characteristic of the favoured thirteenth-century French Gothic-inspired style (with the exception of an aberrant turret redolent of a Romanesque or Celtic-inspired style: it is believed that Thomastown represents the first instance where such a characteristic turret appears in McCarthy's oeuvre) the austere quality of the composition is compounded by the combined effects of a construction in dour locally-sourced limestone, the disproportionate bias of solid to void, the little intermittent light relief provided by carved or structural detailing, and so on. An early interior scheme having apparently undergone little alteration following the Second Vatican Council (1962-5) incorporates a range of features of artistic design merit including timber fittings displaying high quality carpentry, limestone dressings exhibiting expert masonry with particular emphasis on the tooled detailing, delicate stained glass panels, and so on: meanwhile, an exposed timber roof construction identifies the technical or engineering potential of the site.
