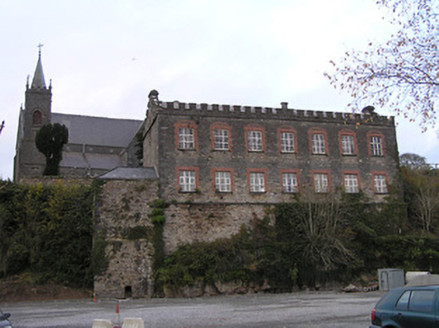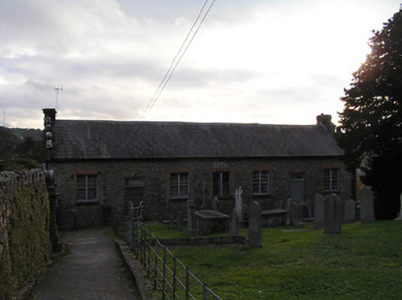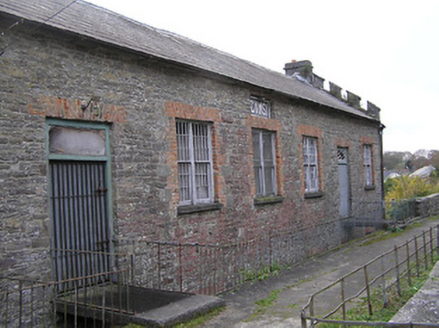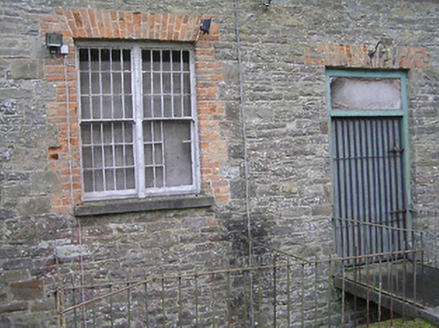Survey Data
Reg No
12317047
Rating
Regional
Categories of Special Interest
Architectural, Historical, Social
Original Use
School
Historical Use
Clubhouse
Date
1815 - 1835
Coordinates
258729, 142015
Date Recorded
18/05/2004
Date Updated
--/--/--
Description
Detached seven-bay single-storey over basement national school, c.1825, on a symmetrical plan with seven-bay two-storey over raised base rear (south) elevation. Subsequently in use as hall, post-1948-9. Part refenestrated. Now disused. Pitched slate roof (behind parapet to rear (south) elevation) with clay ridge tiles, tooled limestone ashlar chimney stacks, and remains of cast-iron rainwater goods on overhanging cut-limestone eaves having iron ties. Random rubble limestone walls (possibly originally rendered) with sections of red brick irregular bond construction, tooled limestone ashlar quoins to corners, rectangular recess to centre, crow-stepped battlemented parapets to gables on cut-limestone stringcourses having cut-limestone coping, and battlemented parapet to rear (south) elevation on cut-limestone stringcourse having cut-limestone coping. Square-headed window openings in bipartite arrangement with cut-limestone sills, red brick block-and-start surrounds (red brick voussoirs over to first floor rear (south) elevation forming camber relieving arches), fifteen-over-fifteen timber sash windows having one-over-one timber sash windows to centre, and replacement uPVC casement windows to rear elevation (now blocked-up to basement with concrete block infill). Square-headed door openings with cut-limestone steps over open basement having iron railings, red brick voussoirs, and timber panelled doors having overlights with lattice glazing. Set back from road in shared grounds with rear (south) elevation overlooking road on random rubble stone base having cut-limestone stringcourse.
Appraisal
A well-appointed school the primary frontage of which belies the true scale of the composition as it looms Romantically as a two-storey edifice over a sheer cliff face. Supplementing the dramatic setting a variety of embellishments produce a picturesque Gothic quality enhancing the architectural design value of the school: brick dressings introduce a muted sense of polychromy in an otherwise dour composition while tooled limestone dressings displaying fine stone masonry further enliven the external expression of the site. Originally incorporating distinctive glazing patterns the visual appeal of the composition has not benefited from the systematic replacement of the fittings with inappropriate modern articles. Although now disused the school survives as an important element of the architectural heritage of the locality on account of the status as one of the earliest-surviving purpose-built educational facilities in the Thomastown possibly originally sponsored by the Earl of Carrick (n. d.) as suggested by archival sources including Samuel Lewis (1837).







