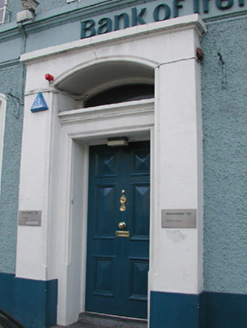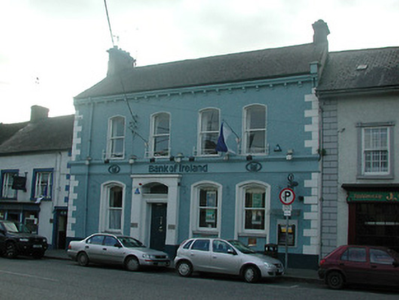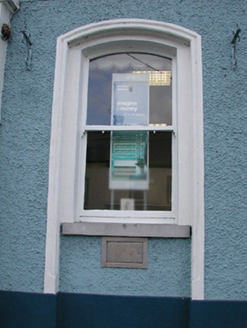Survey Data
Reg No
12317017
Rating
Regional
Categories of Special Interest
Architectural
Previous Name
Hibernian Bank
Original Use
Bank/financial institution
In Use As
Bank/financial institution
Date
1865 - 1885
Coordinates
258477, 141879
Date Recorded
18/05/2004
Date Updated
--/--/--
Description
Terraced four-bay two-storey bank, c.1875. Pitched slate roof with clay ridge tiles, rendered chimney stacks, cut-stone coping, and cast-iron rainwater goods on moulded rendered eaves having consoles. Painted roughcast walls with rendered quoins to ends, and rendered fascia to first floor having moulded cornice. Camber-headed window openings (in camber-headed recesses to ground floor) with cut-stone sills to ground floor having iron sill guards, moulded rendered surrounds, rendered sill course to first floor (forming cornice to fascia) supporting iron sill guards, and one-over-one timber sash windows. Square-headed door opening in painted rendered advanced doorcase having moulded reveals, rendered coping over, cut-limestone step, moulded rendered surround, and timber panelled door having camber-headed overlight with fixed-pane timber fitting. Road fronted with concrete footpath to front.
Appraisal
A well-composed Classically-detailed bank forming a prominent landmark in the streetscape on account of the form and massing covering a sizeable footprint: the bank also gives the impression of rising above the flanking sites in the street. Various distinguishing attributes ranging from the profile of the openings to the fine rendered detailing throughout contribute significantly to the elegant architectural value of the composition. Having been well maintained to present an early aspect the bank contributes significantly to the aesthetic appeal of an historic street scene.







