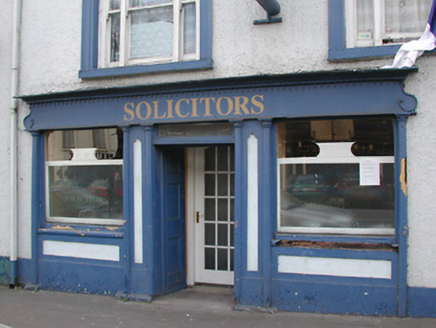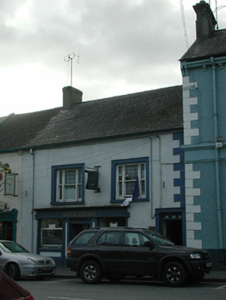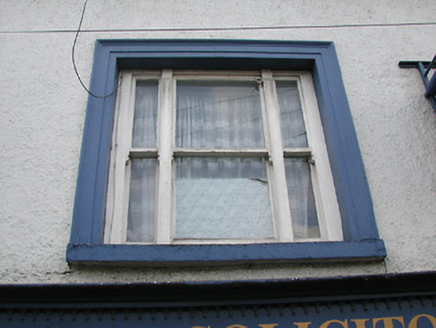Survey Data
Reg No
12317016
Rating
Regional
Categories of Special Interest
Architectural, Artistic
Original Use
House
Historical Use
Shop/retail outlet
In Use As
House
Date
1815 - 1835
Coordinates
258489, 141871
Date Recorded
18/05/2004
Date Updated
--/--/--
Description
Terraced two-bay two-storey house, c.1825. Renovated, pre-1904, with shopfront inserted to left ground floor. Now in use as offices. Pitched slate roof with clay ridge tiles, rendered (shared) chimney stack, and cast-iron rainwater goods on rendered eaves. Painted roughcast wall with rendered quoins to end. Square-headed window openings in tripartite arrangement with cut-stone sills, moulded rendered surrounds, timber panelled mullions, and one-over-one timber sash windows having one-over-one sidelights. Square-headed door opening with cut-limestone threshold, moulded rendered surround, and timber panelled door having overlight. Timber shopfront, pre-1904, to left ground floor on a symmetrical plan with engaged colonettes, fixed-pane timber display windows on panelled risers (glazed timber screens behind), timber panelled double doors having overlight, profiled fascia, and moulded cornice on scalloped course. Road fronted with concrete footpath to front.
Appraisal
An attractive small-scale house incorporating distinctive attributes including the Wyatt-style tripartite window openings contributing to the Classical architectural value of the composition distinguishing the site in the streetscape. Having been well maintained the house presents an early aspect with most of the original composition qualities in place together with substantial quantities of the historic fabric including a finely-crafted early shopfront of considerable artistic design interest incorporating a distinctive fascia comparable with further frontages nearby (12317018, 64, 7, 77/KK-28-17-18, 64, 7, 77).





