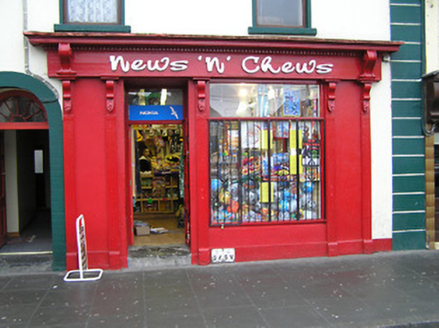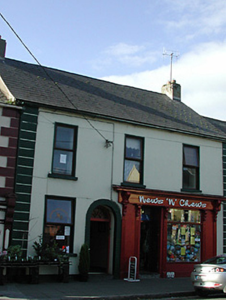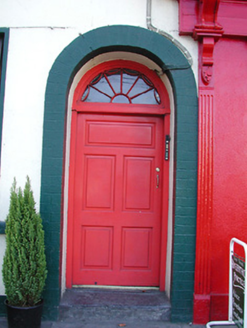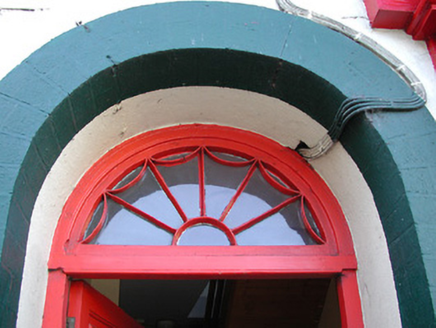Survey Data
Reg No
12317014
Rating
Regional
Categories of Special Interest
Architectural, Artistic
Original Use
House
In Use As
House
Date
1815 - 1835
Coordinates
258522, 141818
Date Recorded
18/05/2004
Date Updated
--/--/--
Description
Terraced three-bay two-storey house, c.1825. Renovated, c.1900, with shopfront inserted to right ground floor. Extensively renovated. Pitched roof with replacement artificial slate, concrete ridge tiles, rendered chimney stacks, and iron rainwater goods on rendered eaves. Painted rendered walls with rendered channelled piers to ends. Square-headed window openings with cut-stone sills, and replacement timber casement windows. Round-headed door opening with cut-limestone step, painted red brick surround, and timber panelled door having fanlight. Timber shopfront, c.1900, to right ground floor with fluted pilasters having decorative consoles, fixed-pane timber window, glazed timber door on cut-limestone step having overlight, fascia having consoles, and dentilated moulded cornice. Road fronted with concrete footpath to front.
Appraisal
A pleasant middle-size house retaining much of the original form and massing, thereby contributing to the integrity of the street scene. Although much of the historic fabric has been lost as a result of extensive renovation works the survival of a finely-detailed shopfront of artistic design distinction makes a pleasing impact on the streetscape value of Market Street at street level.







