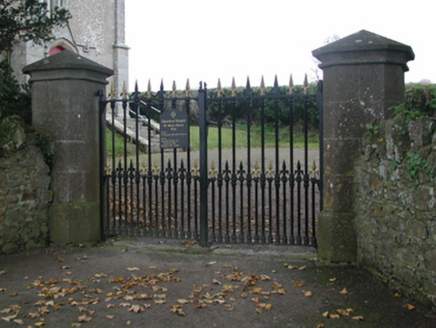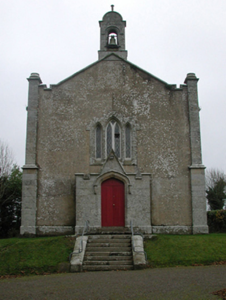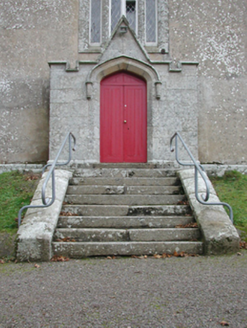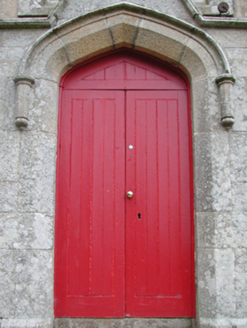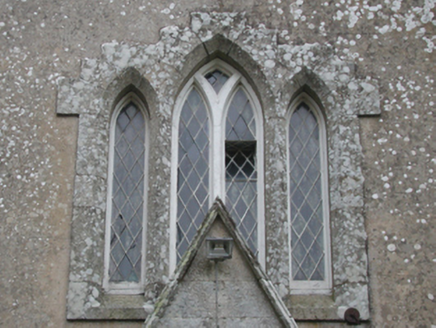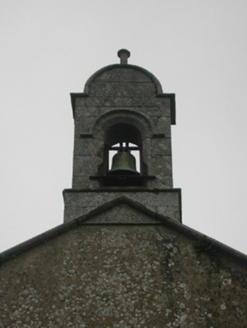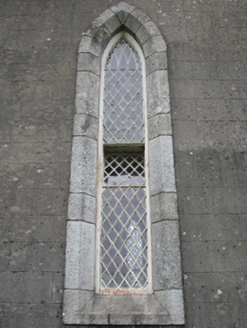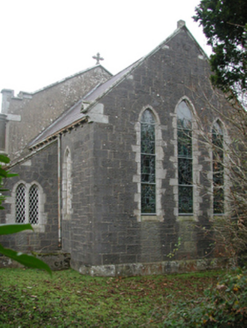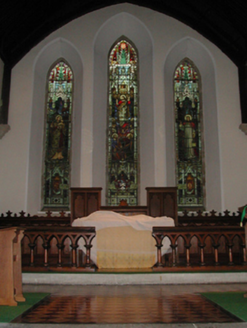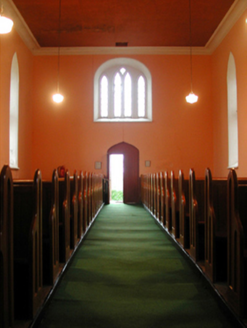Survey Data
Reg No
12315011
Rating
Regional
Categories of Special Interest
Architectural, Artistic, Historical, Scientific, Social, Technical
Original Use
Church/chapel
In Use As
Church/chapel
Date
1840 - 1845
Coordinates
249923, 142994
Date Recorded
05/07/2004
Date Updated
--/--/--
Description
Detached four-bay double-height Ecclesiastical Commissioners' Church of Ireland church, built 1844; dedicated 1844, on a rectangular plan originally three-bay double-height single-cell comprising three-bay double-height nave opening into single-bay double-height chancel (east) with single-bay single-storey advanced porch to entrance (west) front. Pitched slate roof with clay ridge tiles, moss-covered cut-granite coping to gables on battlemented corbel kneelers including moss-covered cut-granite coping to gable to entrance (west) front with granite ashlar bellcote to apex, and cast-iron rainwater goods on cut-granite eaves retaining cast-iron downpipes; pitched slate roof (east) with clay ridge tiles, cut-limestone "Cavetto" coping to gables on cut-limestone "Cavetto" kneelers, and cast-iron rainwater goods on cut-limestone "Cavetto" consoles retaining cast-iron downpipes. Rendered, ruled and lined walls on cut-granite chamfered plinth with granite ashlar piers to corners having cut-granite capping; tuck pointed snecked limestone walls (east) with drag edged tooled cut-limestone flush quoins to corners. Lancet window openings with cut-granite surrounds having chamfered reveals framing fixed-pane fittings having cast-iron lattice glazing bars. Lancet "Trinity Window" (east) with drag edged tooled hammered limestone block-and-start surrounds having chamfered reveals framing storm glazing over fixed-pane fittings having leaded stained glass panels. Lancet window openings ("cheeks") with drag edged tooled hammered limestone block-and-start surrounds having chamfered reveals framing fixed-pane fittings having cast-iron lattice glazing bars. Tudor-headed door opening to entrance (west) front approached by flight of eight cut-granite steps, cut-granite block-and-start surround having chamfered reveals with hood moulding on engaged octagonal label stops framing timber boarded or tongue-and-groove timber panelled double doors having overpanel. Lancet "Trinity Window" (gable) with cut-granite surround having chamfered reveals framing fixed-pane fittings having lattice glazing bars. Full-height interior with carpeted central aisle between timber pews, run moulded plasterwork cornice to ceiling; and pointed-arch chancel arch framing tessellated "quarry tile" stepped dais to chancel (east) with arcaded communion railing centred on Gothic-style timber altar below stained glass memorial "Trinity Window" (1934). Set in landscaped grounds with benchmark-inscribed drag edged tooled limestone ashlar octagonal piers to perimeter having polygonal capping supporting cast-iron double gates.
Appraisal
A church erected to an undated design signed by Frederick Darley (1798-1872), Architect to the Archdiocese of Dublin (fl. 1833-1843), representing an important component of the ecclesiastical heritage of County Kilkenny with the architectural value of the composition, one recalling the contemporary Saint David's Church (Mulrankin) (1841-3) in neighbouring County Wexford, confirmed by such attributes as the compact rectilinear plan form, aligned along a liturgically-correct axis; the slender profile of the openings underpinning a "medieval" Gothic theme with the chancel defined by an elegant "Trinity Window"; and the handsome bellcote embellishing the roofline as a picturesque eye-catcher in the landscape. Having been well maintained, the elementary form and massing survive intact together with substantial quantities of the original fabric, both to the exterior and to the interior where contemporary joinery; sleek plasterwork refinements; and the Massy Memorial "Trinity Window" (1934) supplied by Franz Mayer and Company (established 1847) of Munich and London, all highlight the artistic potential of the composition: meanwhile, a part exposed timber roof construction pinpoints the engineering or technical dexterity of a church making a pleasing visual statement in a sylvan setting.
