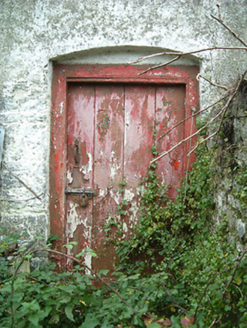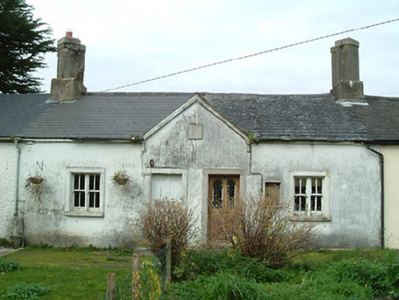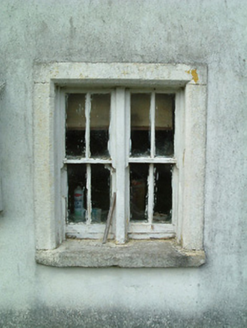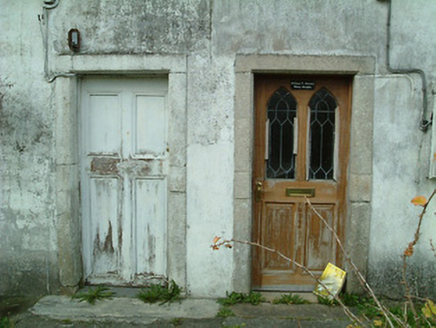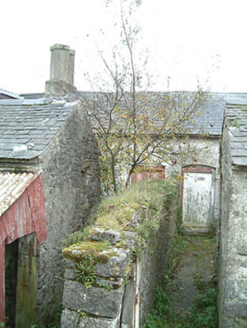Survey Data
Reg No
12313011
Rating
Regional
Categories of Special Interest
Architectural, Historical, Social
Original Use
House
In Use As
House
Date
1830 - 1850
Coordinates
261309, 148704
Date Recorded
19/05/2004
Date Updated
--/--/--
Description
Terraced two-bay single-storey house, c.1825, with single-bay single-storey shared gabled entrance bay to left. Renovated. One of a terrace of five forming part of a group of ten. Pitched slate roof (gabled to entrance bay) with clay ridge tiles, rendered chimney stack having paired diagonal flues, rendered bargeboards to gable, and remains of cast-iron rainwater goods on rendered eaves. Painted rendered walls over random rubble stone construction with shared rendered panel to gable. Square-headed window opening in bipartite arrangement with cut-stone sill, rendered surround, and two-over-two timber sash windows (additional square-headed window opening inserted with concrete sill, and timber casement window). Square-headed door opening with rendered surround, and replacement glazed timber panelled door. Square-headed door opening to rear (north) elevation in camber-headed recess with timber boarded door. Set back from road in shared grounds with shared forecourt. (ii) Detached single-bay single-storey outhouse, c.1825, to north. Pitched slate roof with clay ridge tiles, and no rainwater goods on rendered squared rubble stone eaves. Painted rendered walls over random rubble stone construction. Openings not visible.
Appraisal
A pleasant small-scale house of primary significance for the associations with the development of a model village in Dungarvan in the early to mid nineteenth century. One of a group of ten units (including 12313005/KK-24-13-05) in two terraces flanking a school (12313006/KK-24-13-06) the house remains as one of the last to retain much of the original form and massing together with substantial quantities of the historic fabric, thereby contributing to the character of the scheme.
