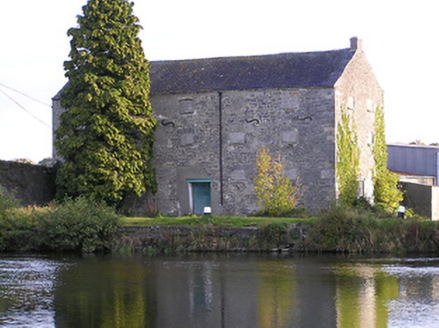Survey Data
Reg No
12311001
Rating
Regional
Categories of Special Interest
Architectural
Original Use
Store/warehouse
Date
1843 - 1858
Coordinates
268506, 153718
Date Recorded
17/05/2004
Date Updated
--/--/--
Description
Detached five-bay two-storey over part raised basement grain store or warehouse with half-attic, extant 1858, on a rectangular plan; six-bay full-height rear (east) elevation. Now disused. Pitched slate roof on collared timber construction with ridge tiles, rendered chimney stacks having chamfered capping, and remains of cast-iron rainwater goods on cut-limestone eaves retaining cast-iron octagonal or ogee hoppers and downpipes. Part creeper- or ivy-covered coursed rubble limestone battered walls retaining sections of lime rendered or roughcast surface finish with flat iron serpentine tie bars. Square-headed window openings with cut-granite sills, and cut-limestone voussoirs or red brick voussoirs (half-attic) framing concrete block infill. Set perpendicular to road.
Appraisal
A grain store or warehouse representing an integral component of the mid nineteenth-century industrial heritage of Goresbridge with the architectural value of the composition suggested by such attributes as the compact rectilinear plan form; the feint battered silhouette; the somewhat disproportionate bias of solid to void in the massing compounded by the uniform proportions of the openings on each floor; and the high pitched roof. A prolonged period of neglect notwithstanding, the elementary form and massing survive intact together with quantities of the original fabric, both to the exterior and to the utilitarian interior, thus upholding much of the character or integrity of a grain store or warehouse making a pleasing visual statement overlooking the canalised River Barrow.

