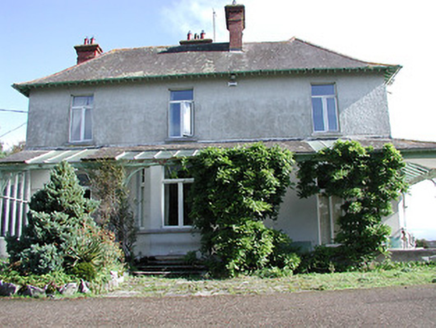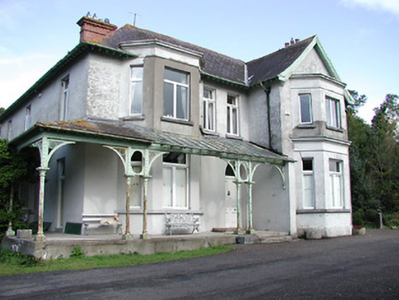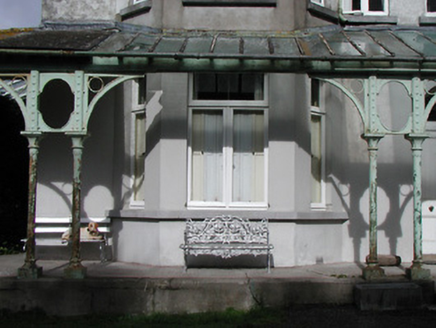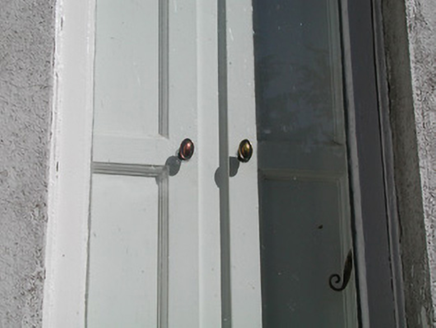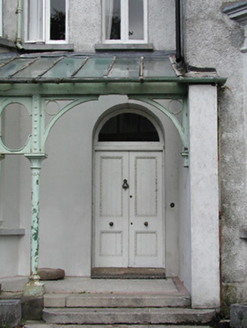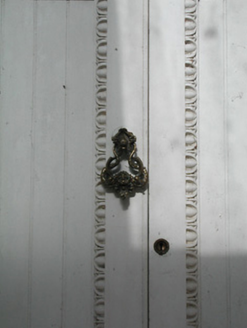Survey Data
Reg No
12309005
Rating
Regional
Categories of Special Interest
Architectural, Historical, Social
Original Use
House
In Use As
House
Date
1890 - 1910
Coordinates
252532, 154673
Date Recorded
10/08/2004
Date Updated
--/--/--
Description
Detached three-bay two-storey house, c.1900, possibly incorporating fabric of earlier mill owner's house, pre-1840, on site with single-bay two-storey gabled projecting end bay to right having two-storey canted bay window, two-storey canted bay window to left, and three-bay single-storey open veranda to ground floor continuing around three-bay two-storey side (north-west) elevation as four-bay single-storey veranda incorporating canted bay window to centre. Part refenestrated. Hipped slate roof on a quadrangular plan (gabled to end bay) with clay ridge tiles, red brick Flemish bond chimney stacks having profiled cornice on consoles, timber bargeboards to gable, slightly swept eaves, and cast-iron rainwater goods on profiled exposed timber eaves. Pitched (lean-to) slate roof to veranda on an L-shaped plan (forming hip to corner) on cast-iron columns (some paired having foliate detailing, and profiled necking supporting riveted panels extending into spandrels) with glazed sections in iron frame, and cast-iron rainwater goods on profiled exposed timber eaves. Painted rendered walls to ground floor (painted rendered walls to canted bay windows with stringcourses supporting friezes having moulded cornices to each floor), and painted roughcast walls to first floor. Square-headed window openings (including to canted bay windows) with cut-limestone sills (some forming sill courses), and timber casement windows having some replacement uPVC casement windows throughout. Round-headed door opening with three cut-stone steps, and egg-and-dart-detailed timber panelled double doors having overlight. Interior with timber panelled shutters to window openings. Set back from road in own grounds with tarmacadam forecourt, and landscaped grounds to site.
Appraisal
An appealing middle-size house possibly incorporating the fabric of an earlier house having associations with the Archersgrove Flour Mills in operation nearby until the late nineteenth or early twentieth century. Distinctive attributes ranging from the canted bay windows to the elegantly-composed veranda introduce a Colonial-inspired theme enhancing the architectural value of the composition. Supplementary subtle detailing including the Classical embellishments to the door furniture further enlivens the external expression of the house. However, although most of the original composition attributes survive in place the gradual replacement of the historic fabric with inappropriate modern articles threatens the integrity of the site. The house remains of additional significance for the connections with the Purcell, the Blunt, the Welsh, the Finn, and the McCartney (Macartney) families.
