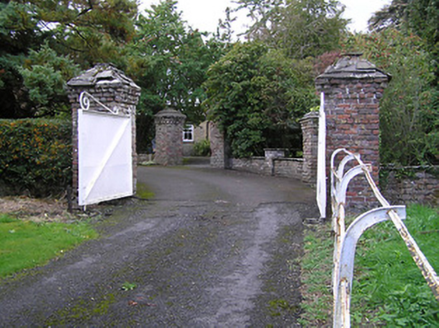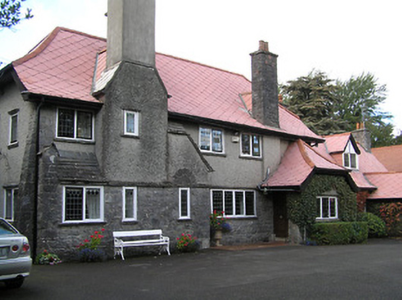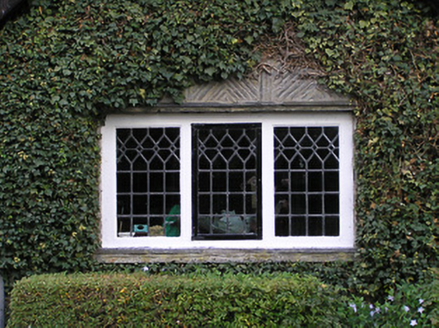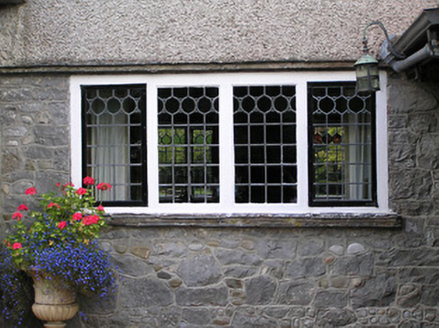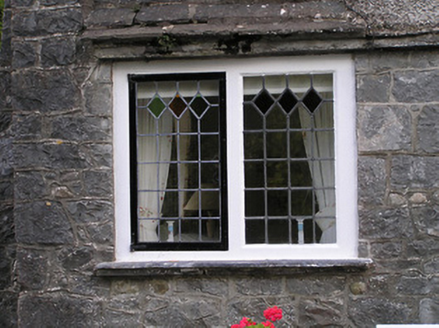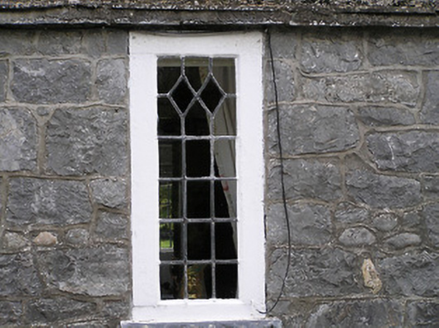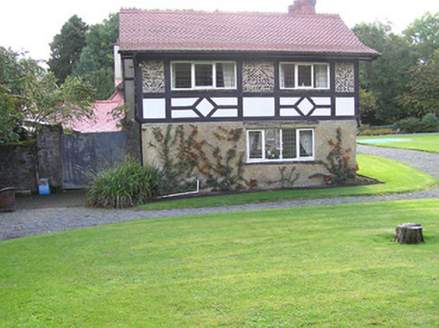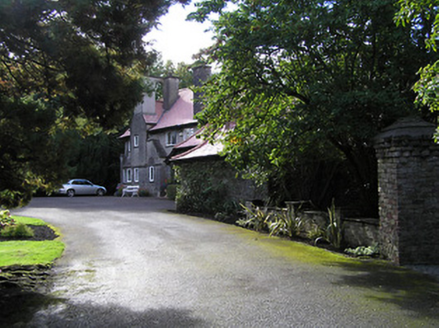Survey Data
Reg No
12308006
Rating
Regional
Categories of Special Interest
Architectural, Historical, Social
Previous Name
Auteven House
Original Use
House
In Use As
House
Date
1905 - 1910
Coordinates
249893, 158480
Date Recorded
10/08/2004
Date Updated
--/--/--
Description
Detached six-bay two-storey Arts-and-Crafts-style house, completed 1907, with single-bay single-storey projecting porch to right ground floor, and two-bay single-storey wing with dormer attic to right having single-bay single-storey gabled projecting lower bay to right. Hipped gabled roofs (including to porch; pitched to wing; gabled to dormer attic window and to projecting lower bay) with clay tile laid in diagonal courses, terracotta ridge tiles, squared rubble limestone chimney stacks (one rendered chimney stack springing from unpainted roughcast base), sproketed eaves, and cast-iron rainwater goods on overhanging timber eaves. Random rubble limestone walls to ground floor (ivy-clad to porch) with dressed limestone buttressed pier to end, and cut-limestone course to first floor supporting unpainted roughcast walls. Square-headed window openings with cut-limestone shallow sills, timber casement windows having leaded glazing, and some having squared rubble limestone dressings forming overpanels. Square-headed door opening with timber panelled double doors. Set back from road in own grounds with landscaped grounds to site, red brick English Garden Wall bond piers having saw tooth-profiled courses supporting slate-clad pyramidal capping, and iron double gates. (ii) Attached two-bay two-storey Arts-and-Crafts-style house, built 1907. Pitched roof with red clay fish scale-profiled tile, decorative terracotta ridge tiles, red brick Running bond chimney stack having grouped (three-part arrangement) diagonal flues, sproketed eaves, and cast-iron rainwater goods on overhanging timber eaves. Unpainted roughcast walls to ground floor supporting painted rendered section having timber frame detailing, and brick panels over incorporating decorative bonds. Square-headed window openings with cut-limestone shallow sills, and timber casement windows having leaded glazing.
Appraisal
A very well composed substantial house representing an important element of a self-contained planned village developed by Ellen Odette Desart (née Bischoffsheim), fourth Countess of Desart (1857-1933) having associations with the Kilkenny Woodworkers Company together with the nearby Greenvale Woollen Mills (12308004/KK-19-08-04). As with the remainder of the village built to designs prepared by William Alphonsus Scott (1871-1921) the house incorporates a range of distinctive characteristics exemplifying the Arts-and-Crafts style including a complex plan, a variety of openings, a combination of natural materials in the construction, and so on. Having been sympathetically maintained to present an early aspect the retention of the original composition attributes together with most of the early fabric maintains the positive contribution the house makes to the integrity of the village. An attendant small-scale range incorporating decorative brick and tile detailing further enhances the group and setting values of the site in the local landscape.
