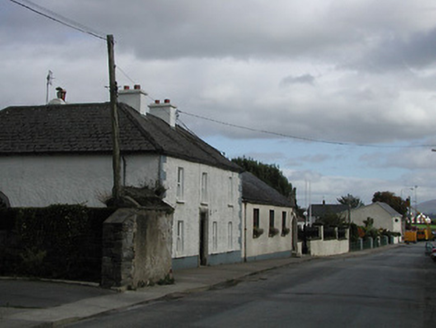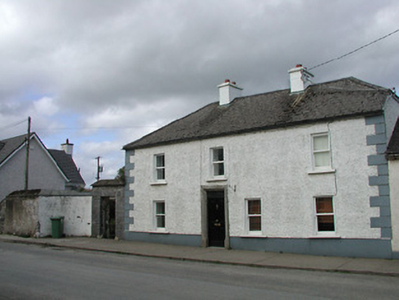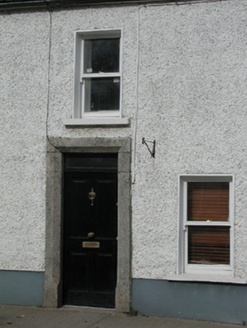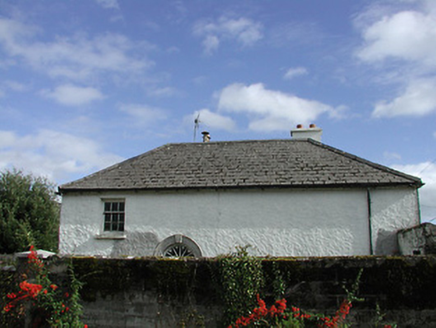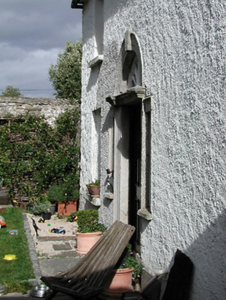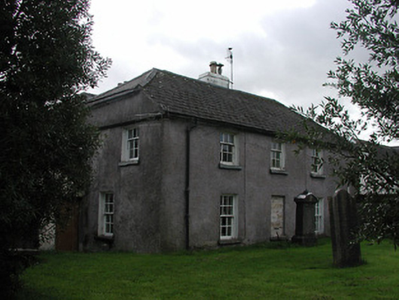Survey Data
Reg No
12306011
Rating
Regional
Categories of Special Interest
Architectural, Artistic
Original Use
House
In Use As
House
Date
1800 - 1840
Coordinates
266097, 159153
Date Recorded
16/07/2004
Date Updated
--/--/--
Description
Attached three-bay two-storey double-pile house, extant 1840, on a rectangular plan; three-bay two-storey rear (north) elevation. Hipped and hipped gabled double-pile (M-profile) fibre-cement slate roof with ridge tiles, paired rendered central chimney stacks with rendered central chimney stack on axis with ridge (north) having stepped capping supporting terracotta pots, and cast-iron rainwater goods on roughcast eaves retaining cast-iron downpipes. Roughcast wall to front (south) elevation bellcast over rendered plinth with rendered quoins to ends; roughcast surface finish (remainder). Square-headed central door opening with cut-granite surround having chamfered reveals framing timber panelled door having overlight. Square-headed window openings with cut-granite sills, and concealed dressings framing replacement one-over-one sash windows. "Venetian Door" (west) with cut-granite threshold, and cut-granite surround with archivolt centred on keystone framing timber panelled door having fanlight. Square-headed window openings (north) with cut-granite sills, and concealed dressings framing six-over-six (ground floor) or three-over-six (first floor) timber sash windows. Street fronted with concrete footpath to front.
Appraisal
A house representing an important component of the domestic built heritage of Paulstown with the architectural value of the composition confirmed by such attributes as the compact rectilinear plan form centred on a restrained doorcase demonstrating good quality workmanship in a silver-grey granite; and the somewhat disproportionate bias of solid to void in the massing compounded by the uniform or near uniform proportions of the widely spaced openings on each floor: meanwhile, a "Venetian Door", its hub-and-spoke fanlight decorated with "Fleur-de-Lys"-like accents, is unusually relegated to a secondary façade. Having been well maintained, the form and massing survive intact together with substantial quantities of the historic fabric, both to the exterior and to the interior, thus upholding much of the character of a house forming part of a self-contained group alongside an adjoining national school (see 12306010) with the resulting ensemble making a pleasing visual statement in a rural village street scene. NOTE: The name given to the house remembers the renaming of Paulstown when 'in September [1842] it was elevated to the dignity of a postal village, and was re-christened [Whitehall], it is believed, at the request of the late Mr. Aylward Kearney [1811-84], of Shankill Castle, whose own name was also changed, having originally been James Aylward' (Bassett 1884, 317).
