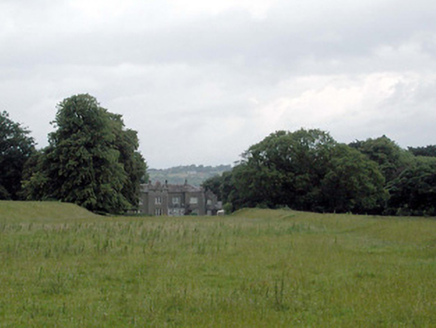Survey Data
Reg No
12306002
Rating
National
Categories of Special Interest
Architectural, Historical, Social
Original Use
House
In Use As
House
Date
1815 - 1835
Coordinates
266202, 159892
Date Recorded
16/07/2004
Date Updated
--/--/--
Description
Detached five-bay two-storey Gothic-style house with dormer attic, c.1825, incorporating fabric of earlier house, 1713, comprising single-bay two-storey recessed bay having single-bay single-storey flat-roofed advanced glazed porch to ground floor, single-bay two-storey advanced flanking bays incorporating fabric of medieval tower house, c.1600, to left, single-bay two-storey recessed end bay to left, and single-bay two-storey crow stepped-gabled recessed lower end bay to right. Renovated, 1856. Hipped slate roofs mostly behind parapets (pyramidal to 'tower house' bay) with clay and rolled lead ridge tiles, rendered chimney stacks, and cast-iron rainwater goods on rendered eaves. Flat roof to porch not visible behind parapet. Unpainted rendered walls with slight batter to 'tower house' bay, rendered dressings including battlemented full-height corner piers having slit-style blind apertures, some cross blind apertures, frieze to 'tower house' bay between stringcourses, battlemented parapets (some on corbel tables) with cut-stone coping, and some crow stepped-gabled parapets having cut-stone coping. Square-headed window openings (most in tripartite arrangement) with cut-stone sills, hood mouldings over, one-over-one (ground floor) and four-over four (first floor) timber sash windows having some timber casement windows throughout. Pointed-arch openings to porch in tripartite arrangement with glazed timber panelled double doors having overlights, fixed-pane sidelights, and cut-limestone intermediary piers supporting stringcourse with battlemented parapet over. Set back from road in own grounds with landscaped grounds to site.
Appraisal
An impressive large-scale house built to designs prepared by William Robertson (1770-1850) for the Aylward family forming a picturesque landmark of Romantic quality in the landscape. The complex form and massing of the composition attests to the evolution of the site over a number of centuries with the present house incorporating the fabric of an early eighteenth-century range together with a medieval tower house, thereby representing the continuation of a long-standing presence on site. Meanwhile the traces of renovation works carried out under the direction of William Deane Butler (c.1794-1857) together with accounts of a conservatory (post-1859; dismantled, post-1902) attributable to Richard Turner (1798-1881) indicate the continued development of the house well into the latter half of the nineteenth century. A riot of advanced and recessed bays, battlements, crow-stepped gables, and so on are carefully orchestrated to disguise the earlier disparate ranges in a cohesive architectural skin while supplementary fine details further embellish the architectural design value of the composition. Having been well maintained the house presents an early aspect with most of the historic fabric surviving in place both to the exterior and to the interior where it is believed that an original decorative scheme of artistic significance survives largely intact.

