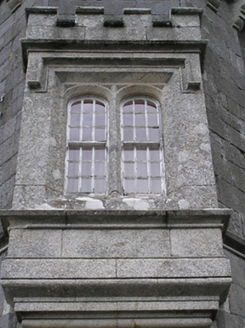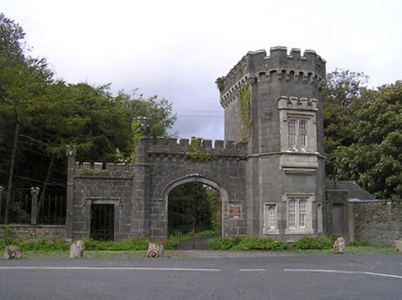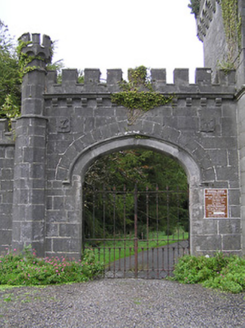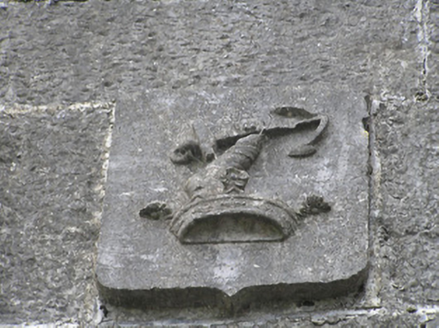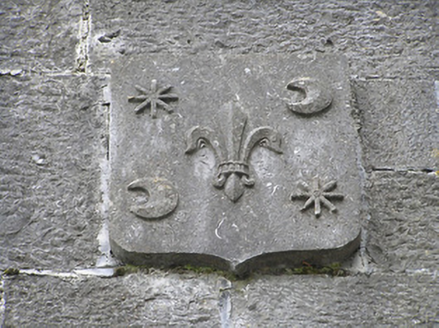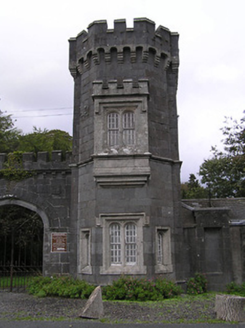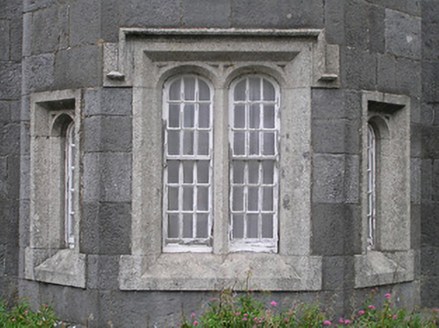Survey Data
Reg No
12306001
Rating
Regional
Categories of Special Interest
Architectural
Original Use
Gates/railings/walls
In Use As
Gates/railings/walls
Date
1815 - 1835
Coordinates
266054, 159455
Date Recorded
16/07/2004
Date Updated
--/--/--
Description
(i) Gateway, c.1825, comprising elliptical-headed carriageway in limestone ashlar screen with wrought iron double gates, hood moulding over supporting limestone ashlar voussoirs, plaques having bas-relief detailing, battlemented parapet on stringcourse having consoles, battlemented engaged octagonal flanking pier, limestone ashlar flanking screen wall to left (west) (probably originally mirrored to right (east)) incorporating square-headed pedestrian gateway with wrought iron gate, hood moulding over, battlemented parapet on stringcourse, flanking buttress rising into battlemented inscribed octagonal finial, sections of wrought iron railings on random rubble stone plinth having cut-limestone battlemented posts, and limestone ashlar pier (mirrored to east) having concave recess leading to random rubble stone boundary wall to perimeter of site. Road fronted at entrance to grounds of Shankill Castle. (ii) Attached single-bay two-storey limestone ashlar gate lodge, pre-1840, to east with single-bay full-height canted bay to front (south) having jettied box oriel window to first floor, and single-bay single-storey recessed range to right. Roof not visible behind parapet with cut-stone chimney stack, and cast-iron rainwater goods. Pitched slate roof to recessed range with clay ridge tiles, and cast-iron rainwater goods on squared rubble stone eaves. Limestone ashlar walls to front (south) elevation with cut-granite stringcourse to first floor, battlemented parapet on console table, and random rubble stone walls to remainder. Square-headed window openings (in bipartite arrangement to ground floor and to box oriel window) with cut-granite sills, cut-granite surrounds having chamfered reveals, hood moulding over to ground floor, hood moulding to box oriel window having stringcourse over supporting battlemented blocking course, and nine-over-nine timber sash windows having some timber casement windows throughout.
Appraisal
An attractive assemblage comprising two distinct compositions embracing divergent aspects of the popularity for the Gothic style in the early to mid nineteenth century: an elegantly-composed gateway probably originally conceived by William Robertson (1770-1850) as a symmetrical piece belongs to the late-Georgian Gothic or 'Gothick' school while a later lodge built to designs prepared by Daniel Robertson (fl. 1812-49) for James Aylward (b. 1811), but reputedly originally intended for Dunleckney Manor (1835-40) in nearby County Carlow characterises the application of Gothic elements in an academic archaeologically-grounded manner. Exhibiting expert stone masonry the construction in limestone ashlar with cut-granite accents produces a sombre monochromatic palette while carved dressings with particular emphasis on the lodge enhance the architectural design distinction of the composition. Having been reasonably well maintained the combined ensemble presents a distinctive feature in the landscape forming a picturesque landmark at the entrance to the grounds of Shankill Castle.
